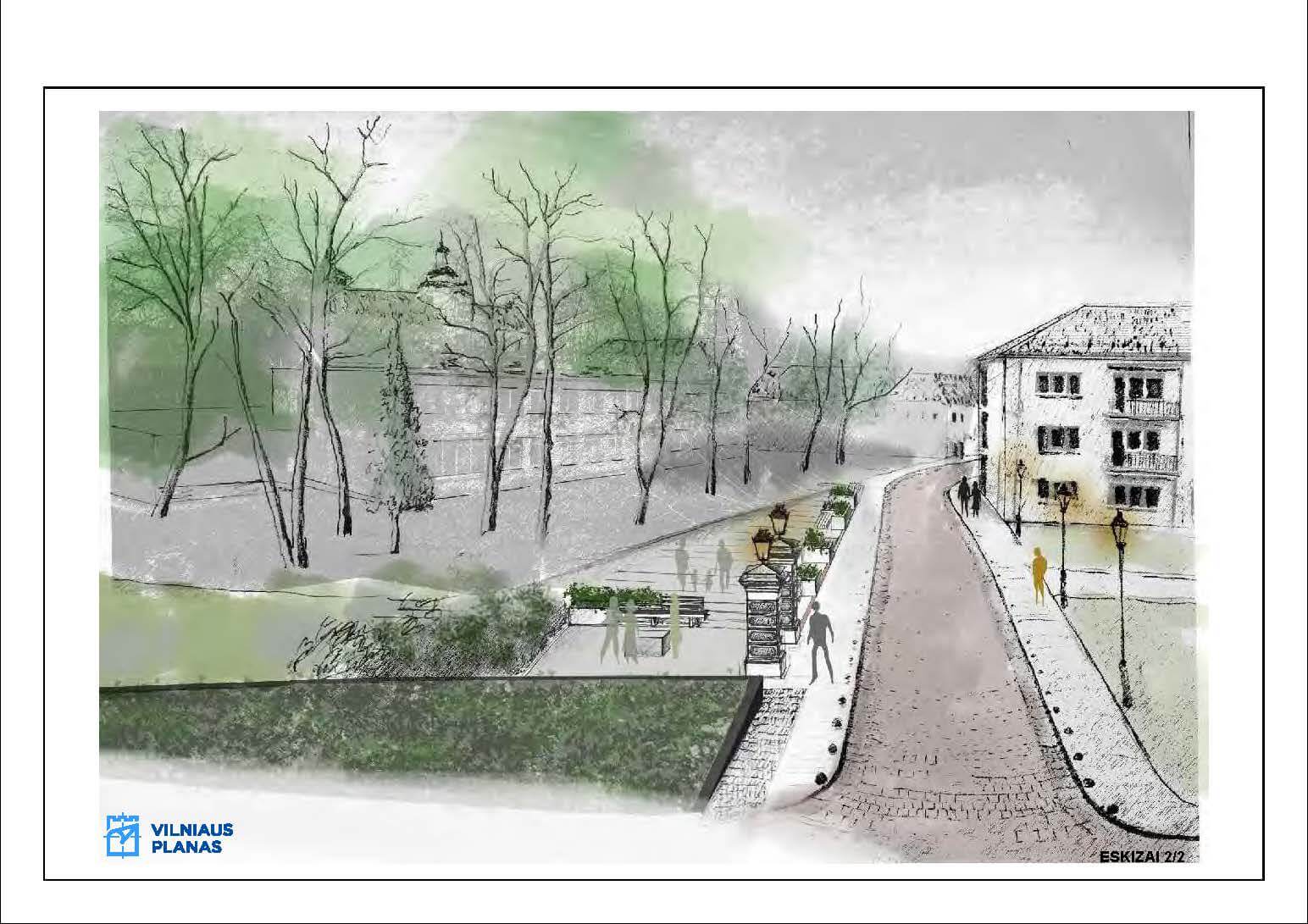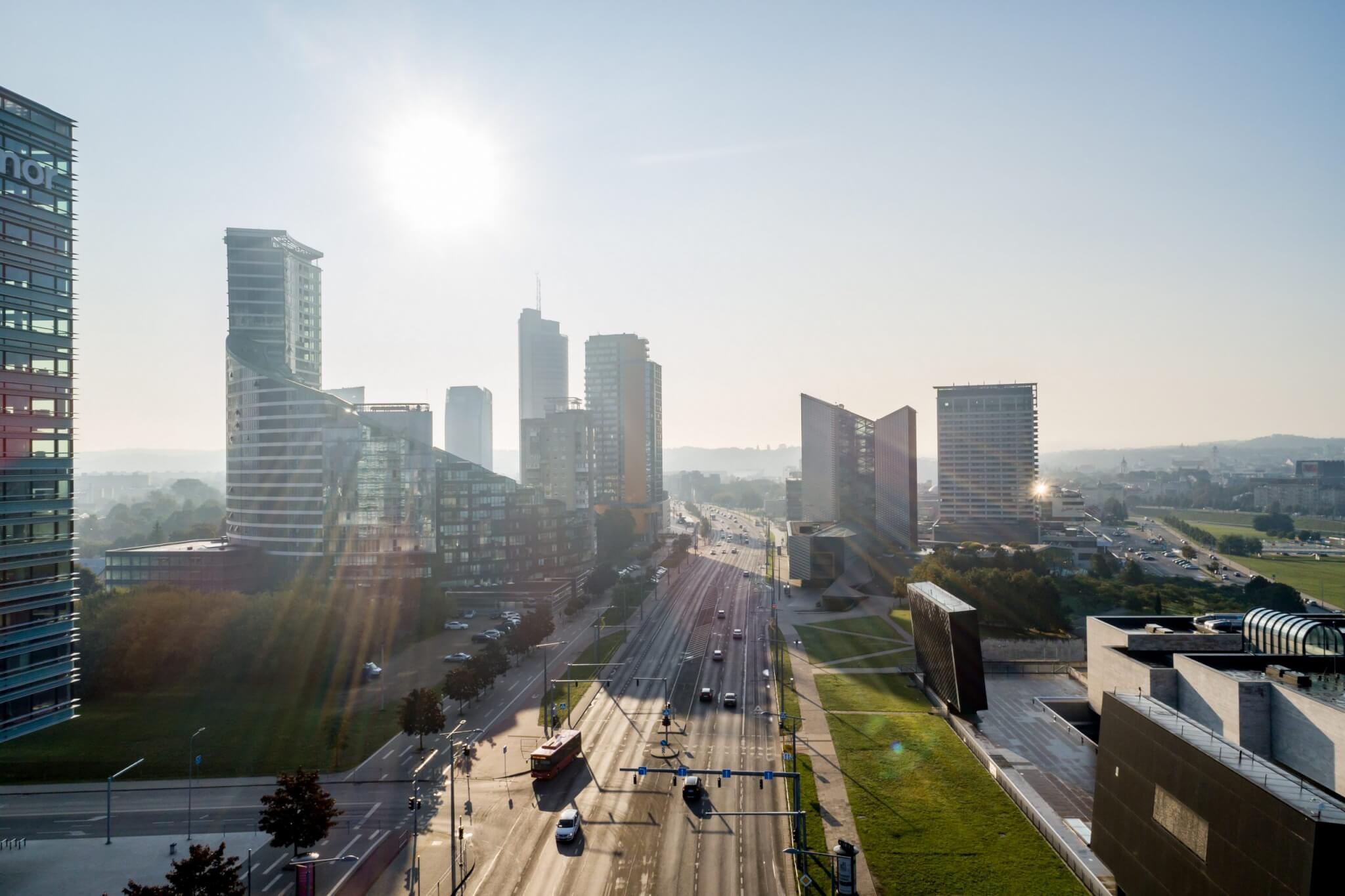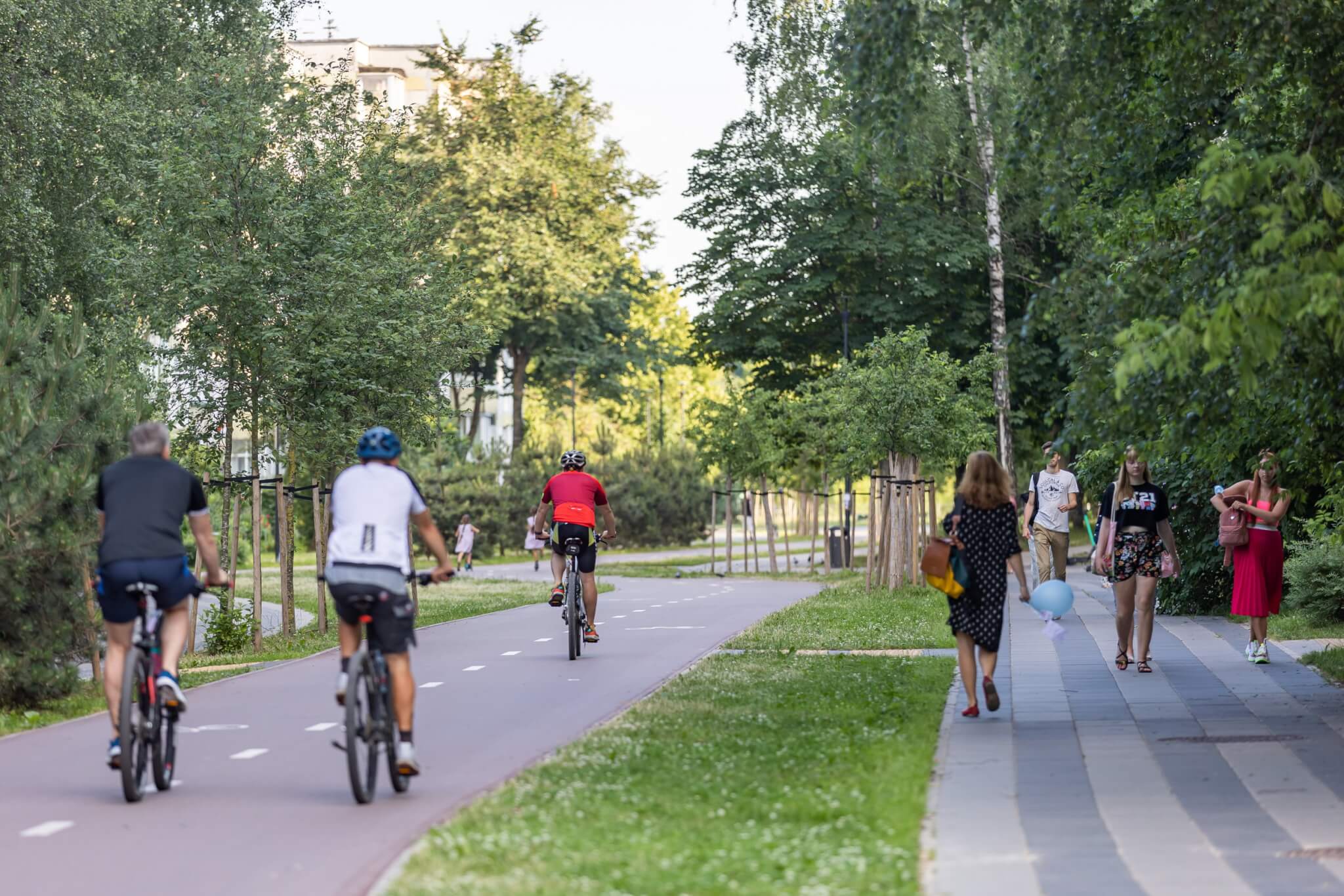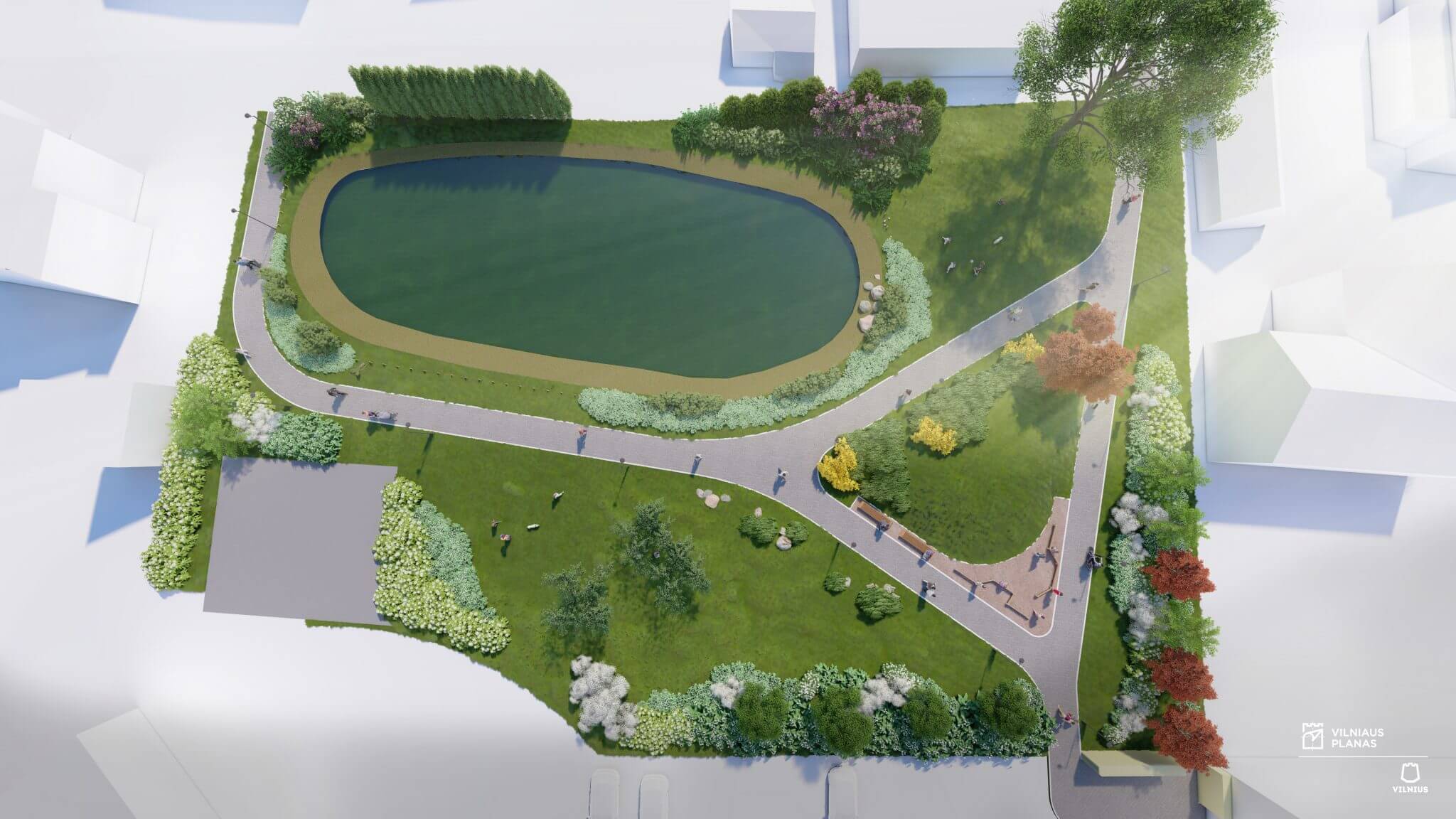Vilnius wants to reconstruct the historic 16th-century Jewish Street and mark the former site of the Vilnius Great Synagogue with architectural accents. Vilnius City Municipality and companies “Vilnius Plan“ architects invite the public to take part in a public consultation on the design proposals for the redevelopment of the historic Jewish Street and Synagogue Square. A remote meeting will take place on 23 May at 17.00, and you can join here. Projektu siekiama atkurti ir išsaugoti žydų kultūros paveldą Vilniuje.
“Jewish Street in Vilnius dates back to 1592. a unique Jewish (Litvak) site where the famous Vilnius Gaon (Elijah Ben Solomon Zalman) worked and created, whose 300th anniversary of birth will be celebrated in 2020. Konsultacijoms teikiamu projektu siekiame atkurti istorinę gatvės trajektoriją ir buvusį kvartalo erdvių išdėstymą, kurį sunaikino sovietinė okupacija“, – says Tomas Gulbinas, Deputy Mayor of Vilnius.
The contours of the historic Jewish Street have been adjusted according to the locations of the discovered fragments of the street’s curbs – the trajectory of the current street has changed from the historic one, and it is therefore proposed to reinstate it and to dismantle the existing street and pavements. It is envisaged that the reconstructed street could continue the existing pavement on Stiklių Street.
“We cherish the history of the city and of Lithuania as a whole, and we strive to properly commemorate important Jewish cultural sites. The archaeological research carried out has allowed us not only to establish the trajectory of the former street, but also to locate the site of the gate of the courtyard of the Great Synagogue of Vilnius (Shulhoif) and the boundaries of the Matas Strashunas Library. Ongoing cooperation with cultural heritage specialists and the Lithuanian Jewish community has improved the original proposals, and now we invite the public to discuss the updated solutions “, – says “Vilnius Plan“ project manager Vincas Brezgys.
The former synagogue courtyard (Šulhoif) gate is a unique local feature. The location of the former Great Synagogue Courtyard Gate was determined on the basis of iconographic material, comparing available archaeological research data and historical town plans. However, the gate itself has not survived, so the project proposes to recreate the unique symbol of the destroyed quarter – the pillars of the former gate with its decorative luminaries – on the basis of the iconographic material. A metal model depicting the former development of the Great Synagogue and its surroundings is to be placed in the plaza behind the gate.
The contours of the Strašūnas Library, destroyed after World War II, and the Gaon’s cloister could also only be determined after a great deal of archaeological research and analysis. Inside the contour of the former Strašūnas Library, it is proposed to create a triangular square, suitable for tour group meetings, events or outdoor exhibitions. An interactive information board is also proposed in the square and the site of the former buildings is to be marked with other surfaces. The corner of the former Gaon’s cloister is to be accentuated by a retaining wall and the sloping triangular plane formed is to be planted with carpet plants.
The design proposals also include small architectural highlights such as benches, additional lighting and CCTV cameras. The design proposals are available here.





