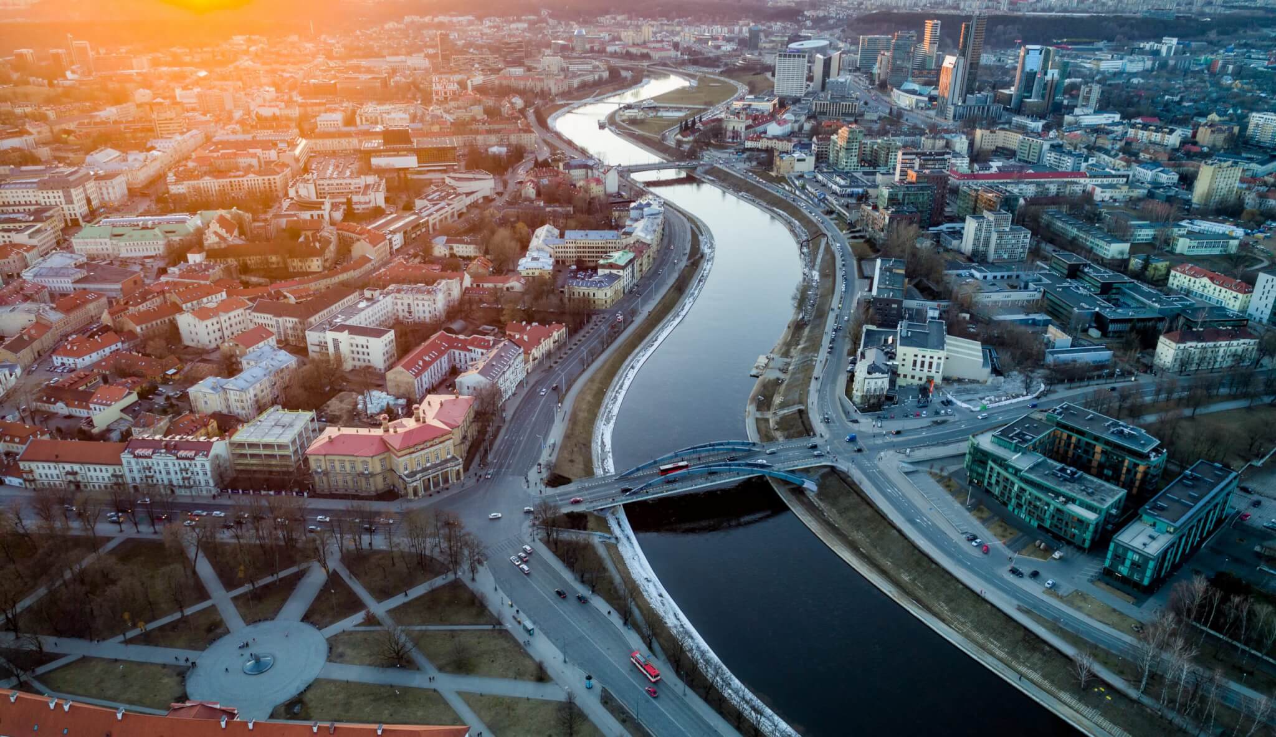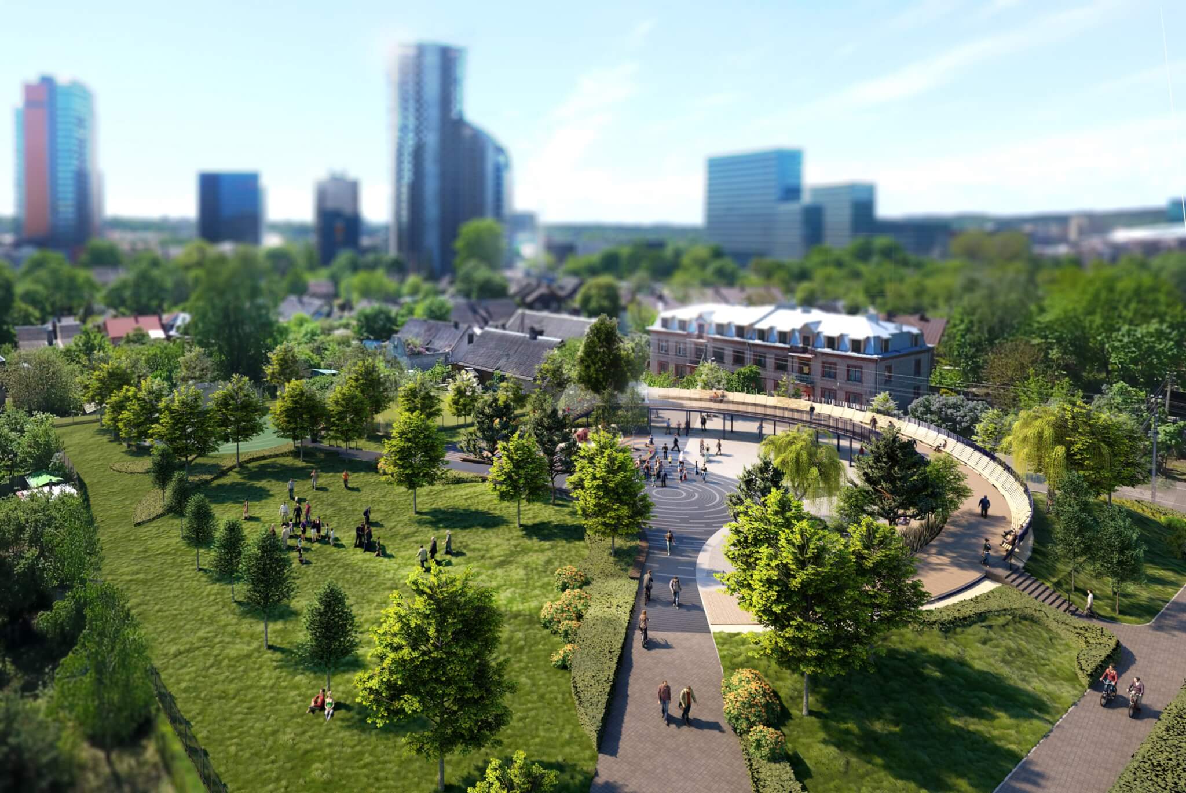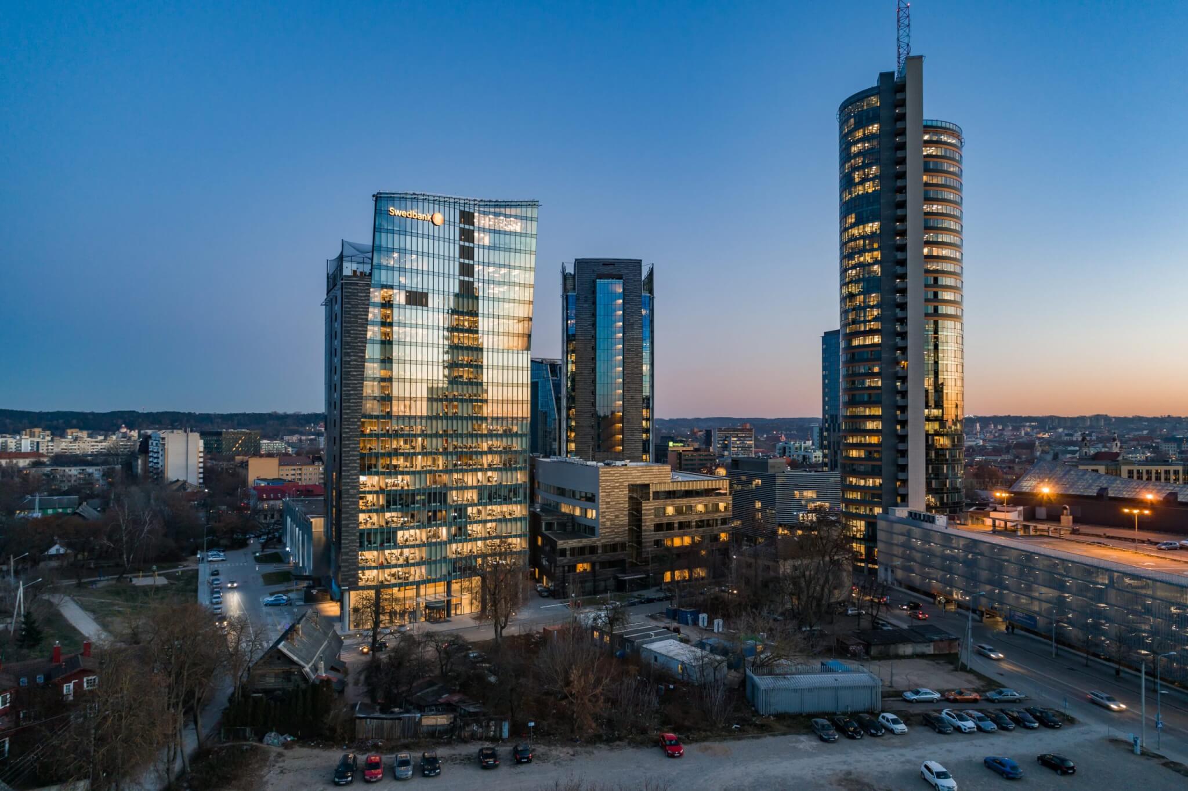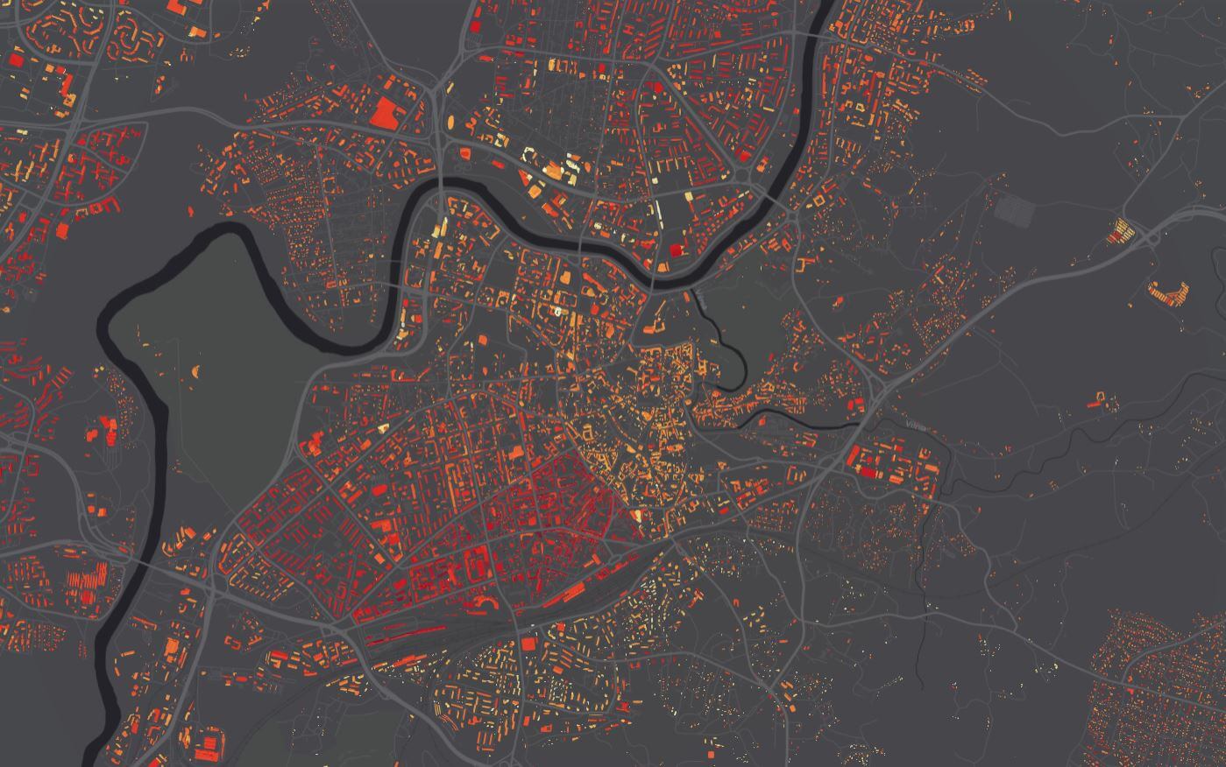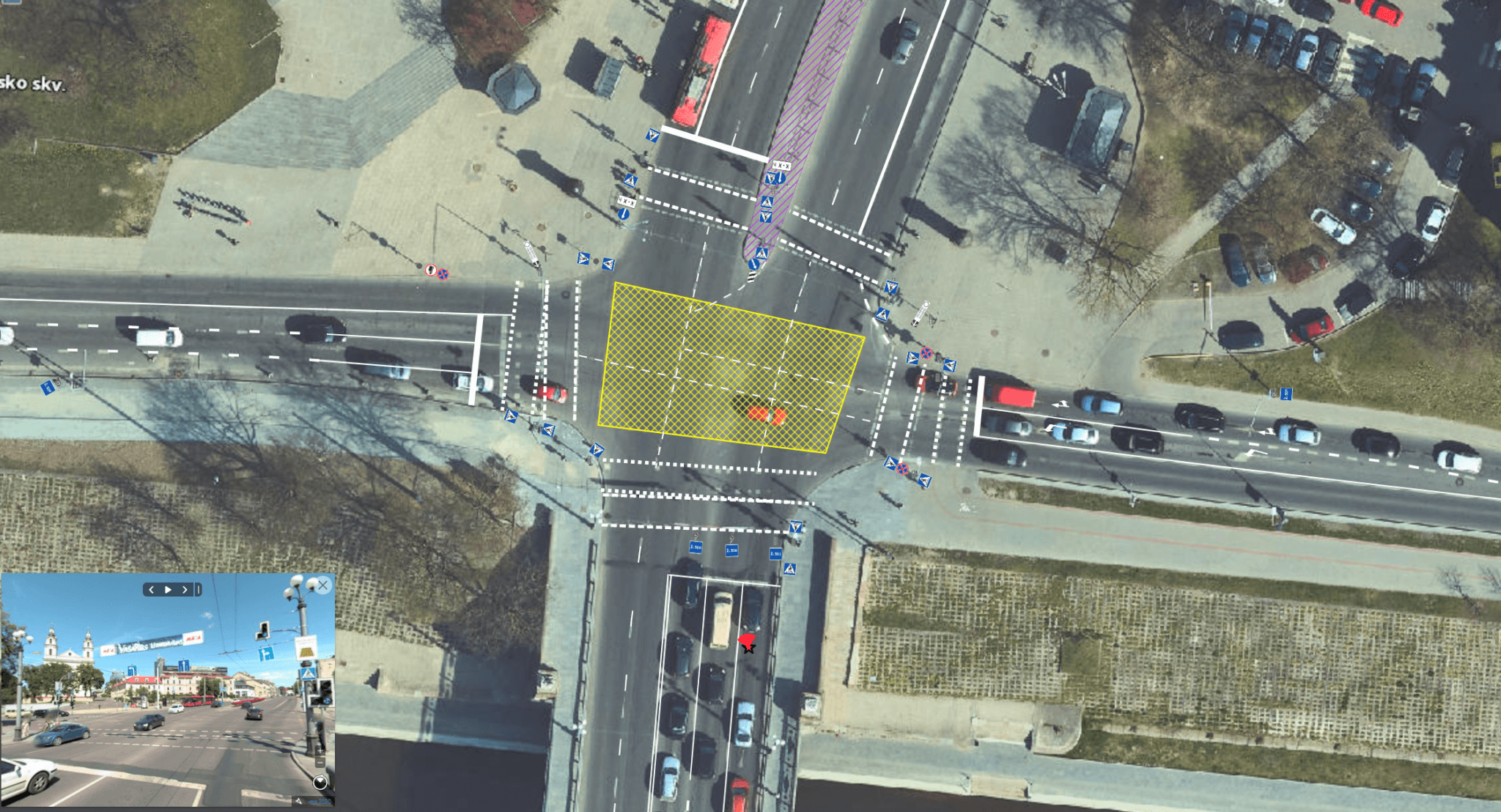The City Council has approved the Vilnius City Master Plan (MP), which will guide the city for the next 10-15 years. The city will be more pedestrian and cyclist-friendly, with more green spaces and stricter controls on the height and quality of buildings. According to Mayor Remigijus Šimašius, the master plan is based on the city’s main strategic directions: sustainable mobility, convenient residential areas and the development of southern Vilnius. This means that in the future, a lot of attention will be paid to quality architecture and urban planning – to the consolidation of architectural rules and street standards. The principles of the “City+” programme are also reflected in the Master Plan – the development of green spaces, the modernisation of residential areas and the development of social infrastructure. The focus will continue to be on the development of pedestrian and cycle paths, public transport and the sharing economy. “Vilnius is a growing, youngest, most dynamic city in the region, combining its growth ambitions with its impressive natural and cultural heritage to ensure a successful future for our city. Putting all this into a legal document was the main goal of the Master Plan,” said Vilnius Mayor R. Šimašius. According to the Mayor, although the preparation of the Master Plan was bogged down in a jungle of bureaucracy, it was possible to take into account not only the comments of the institutions, but also of many citizens. The municipality’s company Vilniaus Plan started working on the new master plan in 2016. At that time, it was already clear that the old BP, approved in 2007, no longer met today’s needs: with more and more citizens choosing to live closer to the city centre, with the need for new offices, shopping and entertainment facilities, with changes in urban planning legislation and the virtual disappearance of detailed planning, it was necessary to define more precisely and clearly the development opportunities and the development indicators, to specify the areas of green spaces and social infrastructure. Instead of 18 generalised functional zones for the whole city, there are as many as 3 300 different districts, with regulations defined according to the prevailing indicators – height, density and intensity of development, site-specific principles of building and public space design. This will help to better preserve the distinctive character of each neighbourhood and the lifestyle it has developed. The new SP also specifies more precisely the boundaries of the green areas and social infrastructure areas.
Vilnius enters a new phase: the city’s Master Plan is approved
2021-06-02
