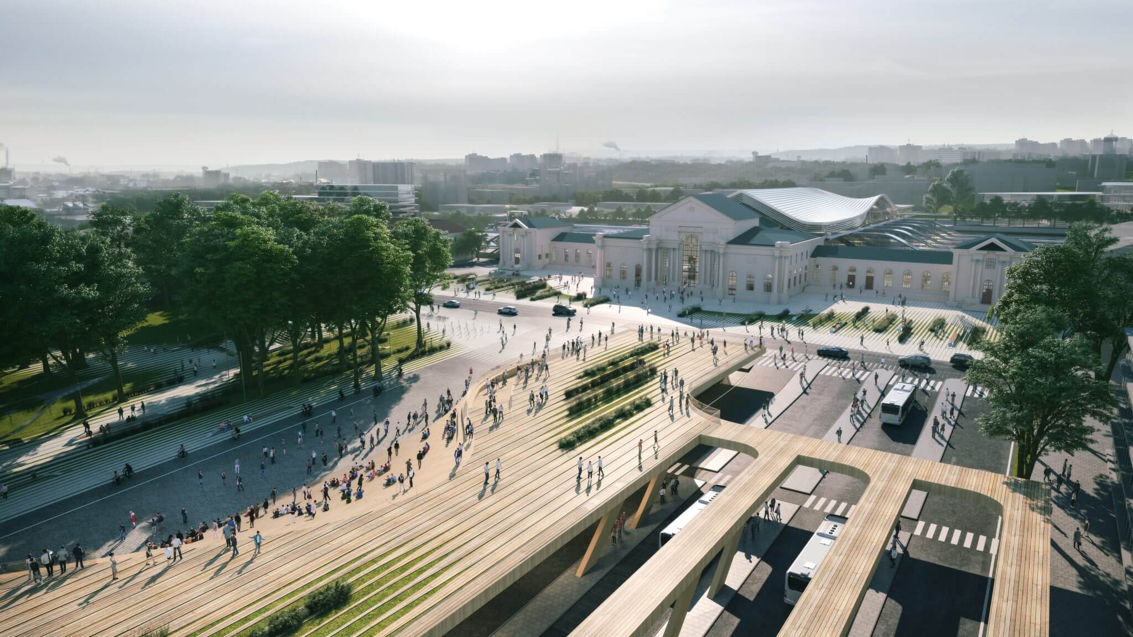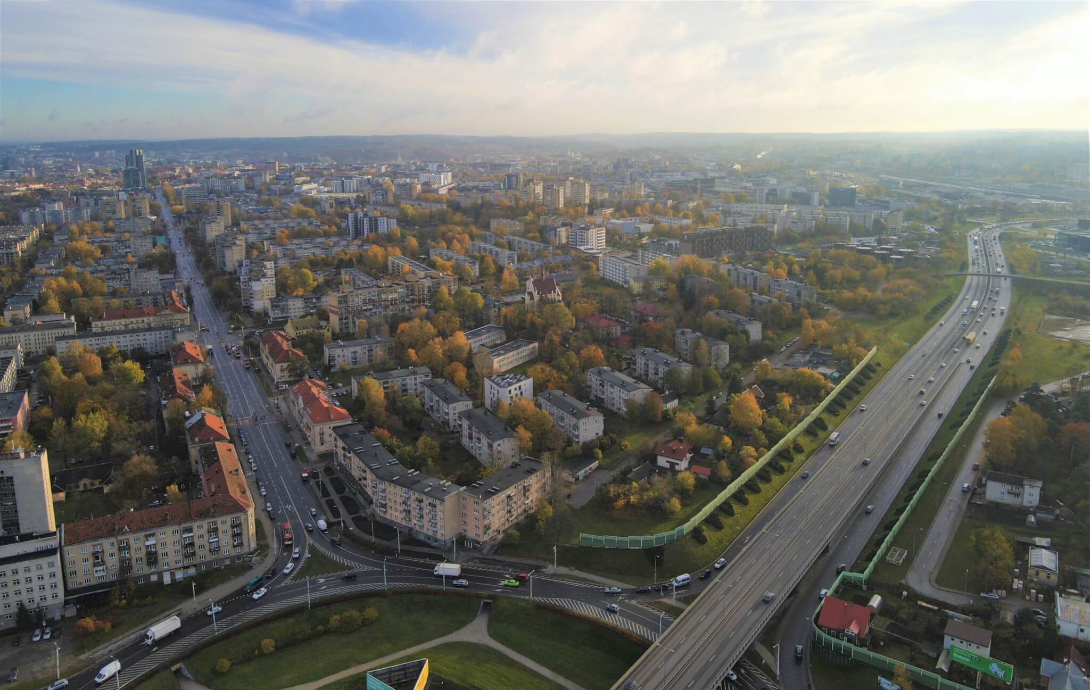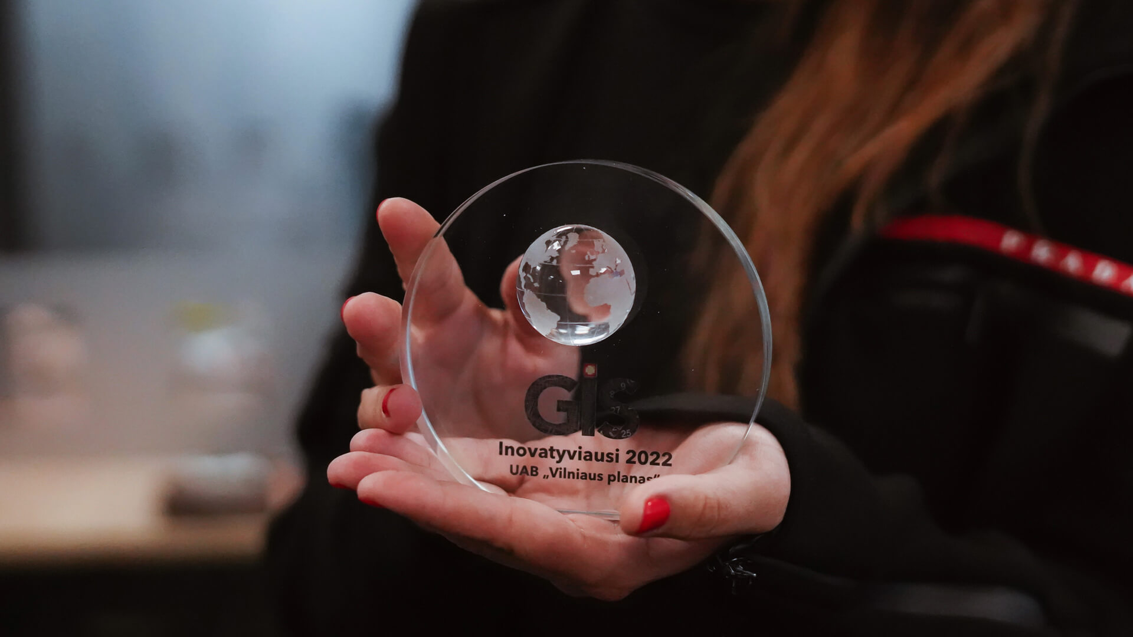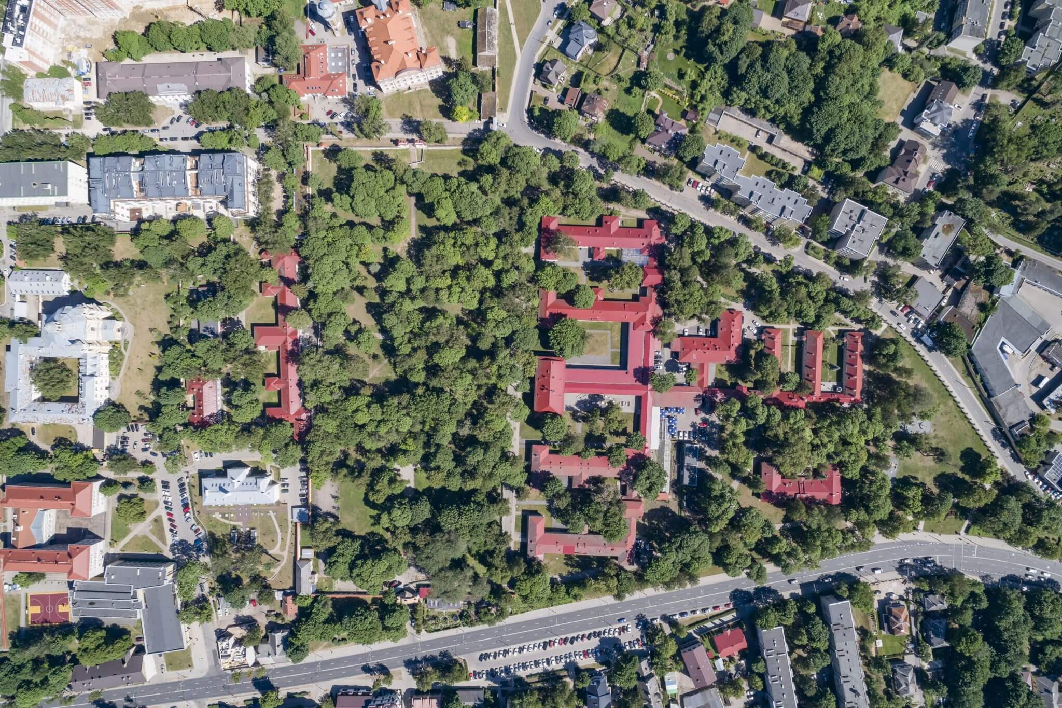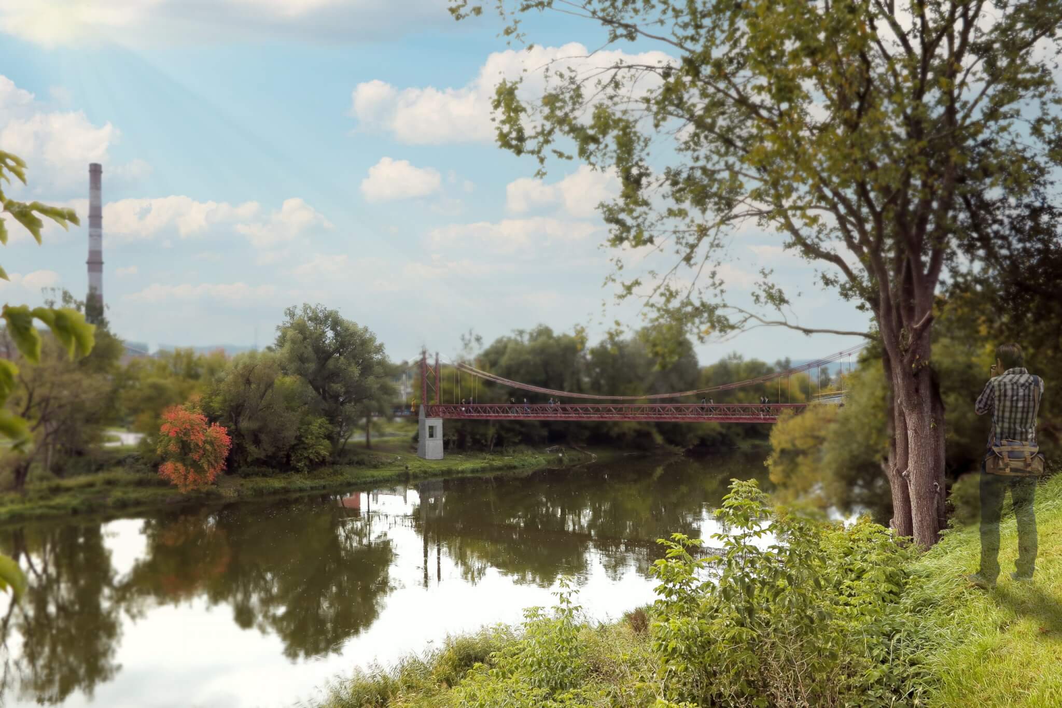Not only Vilnius residents, but also many Lithuanians coming to the capital are waiting for the changes to the Vilnius Station area. On 2 September at 5 p.m., Vilnius Plan invites the public to meet once again in the Vilnius City Council Hall (Konstitucijos Ave. 3, second floor) to get acquainted with the updated detailed plan for the 32.8 ha territory between Paneriai, Geležinkelio, Stoties and Seinų Streets.
Revitalisation of the railway station area
The Vilnius Connect project for the transformation of the Vilnius railway station area and the redevelopment of Stoties Square aims to create a modern multifunctional mobility, business and leisure centre with public spaces. The detailed plan prepared by Vilniaus Planas UAB is the foundation for the transformation of the district and will help to implement the comprehensive renewal of the area. After taking into account the comments of the authorities and residents, the drafters have added new material to the draft and are submitting it for reexamination. The changes are not significant, but it has been decided to reduce the possible height of buildings in part of the area, to extend the scope of the activities envisaged and to provide guidelines for the management of the green areas. Other minor adjustments have been made and will be presented in detail during the public consultation. The detailed plan can be consulted in advance here: https: //cutt.ly/tpdr The detailed plan will support the implementation of the project by Zaha Hadid Architects, the winner of the international architectural competition. The winning team has extensive experience in designing complex projects, including the Rail Baltica railway station in Tallinn. One of Zaha Hadid Architects’ solutions is a 9,500 square metre structure over the railway tracks, connecting Naujininkai district with Naujininkai and the Old Town. The structure would include commercial space and a new passenger waiting area with a direct passage to the platforms. There will also be convenient connections for pedestrians and cyclists above the tracks.
More greenery in the surrounding spaces
Changes are already starting in the Stoties district. This year, work is expected to start on the redevelopment of the derelict St Stephen’s Church, turning it into the main green space of the station area. Since the 16th century, the site has been the site of a church, a cemetery and a monastery garden, along the road leading through Rūdininkai to Kraków, and it has been green for a long time. However, over time, the Tsarist authorities established a prison on the site, later the church was used as a stonemasons’ workshop, and during the Soviet era the area became a warehouse and production area. The Strumila Garden and the square on Pelesa Street are also in need of change. Vilnius City Municipality’s specialists in planning territorial changes will tell you more about these and other spaces in Stoties District awaiting transformation and invite you to discuss them during the event.

