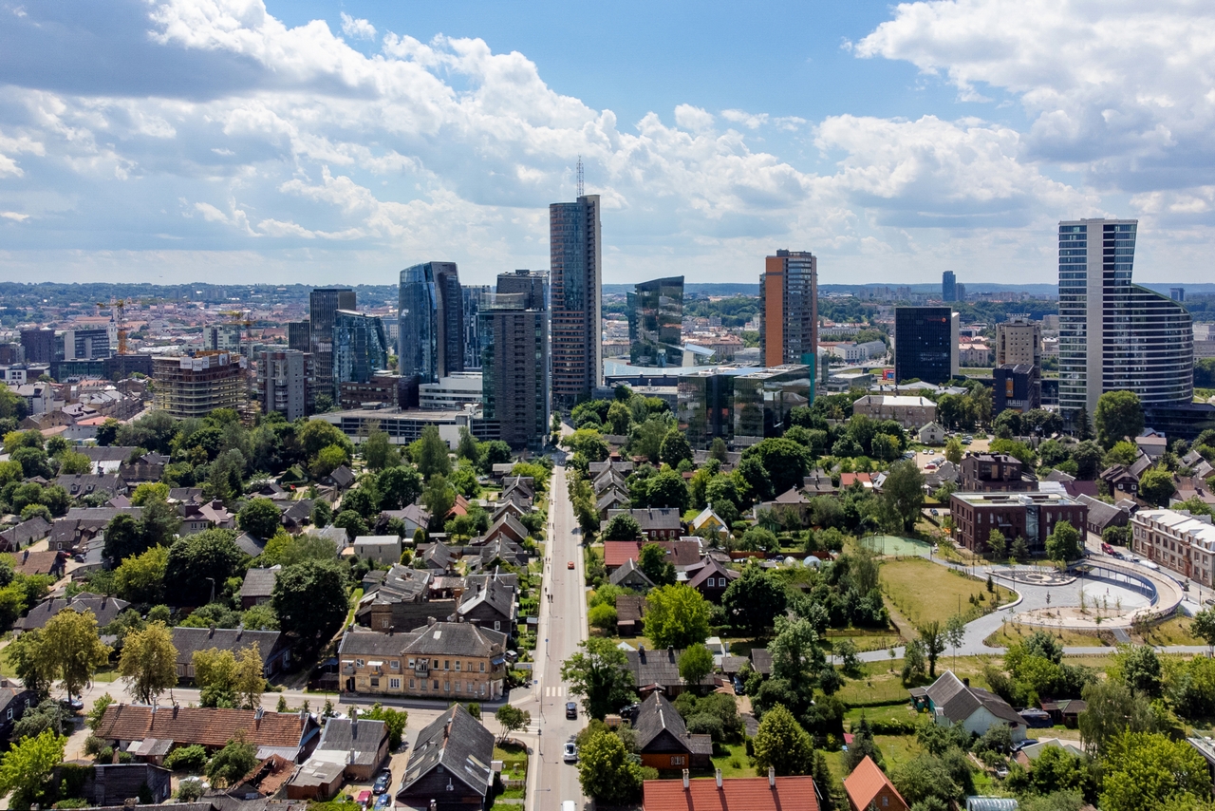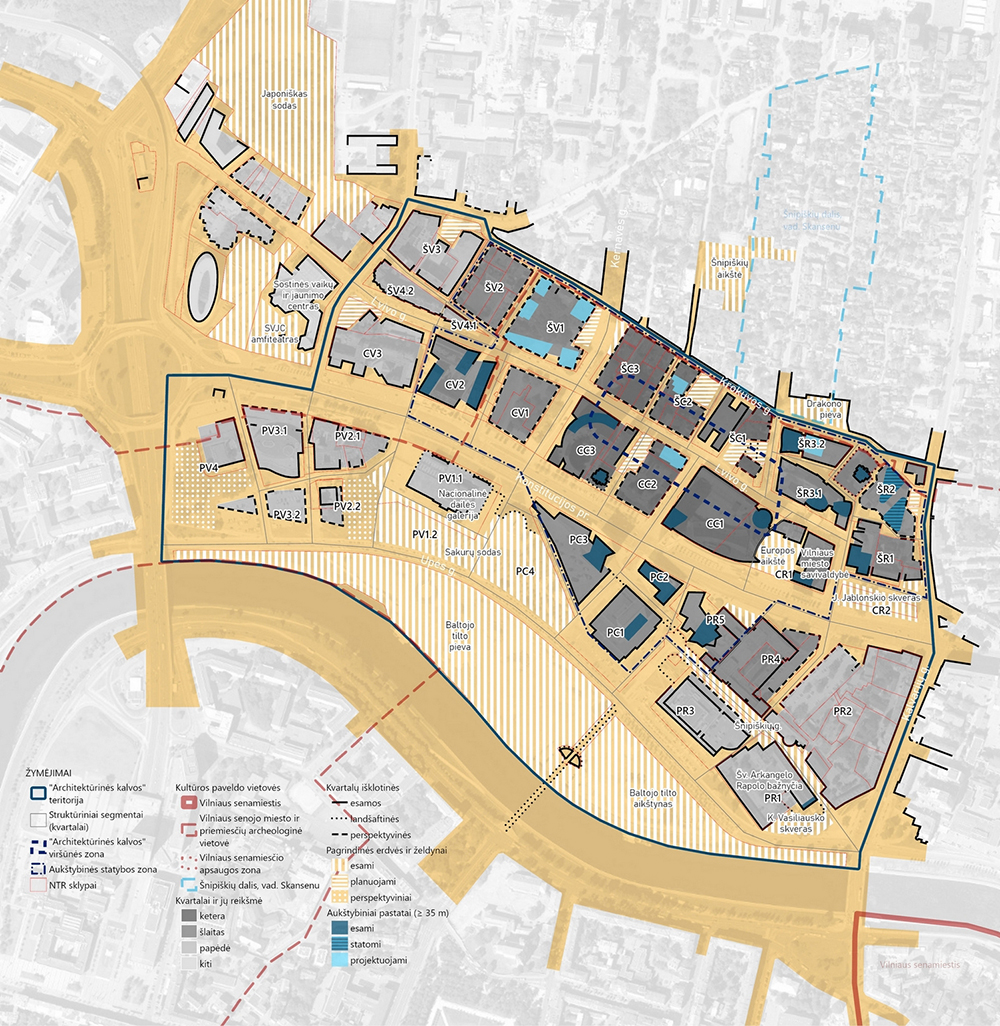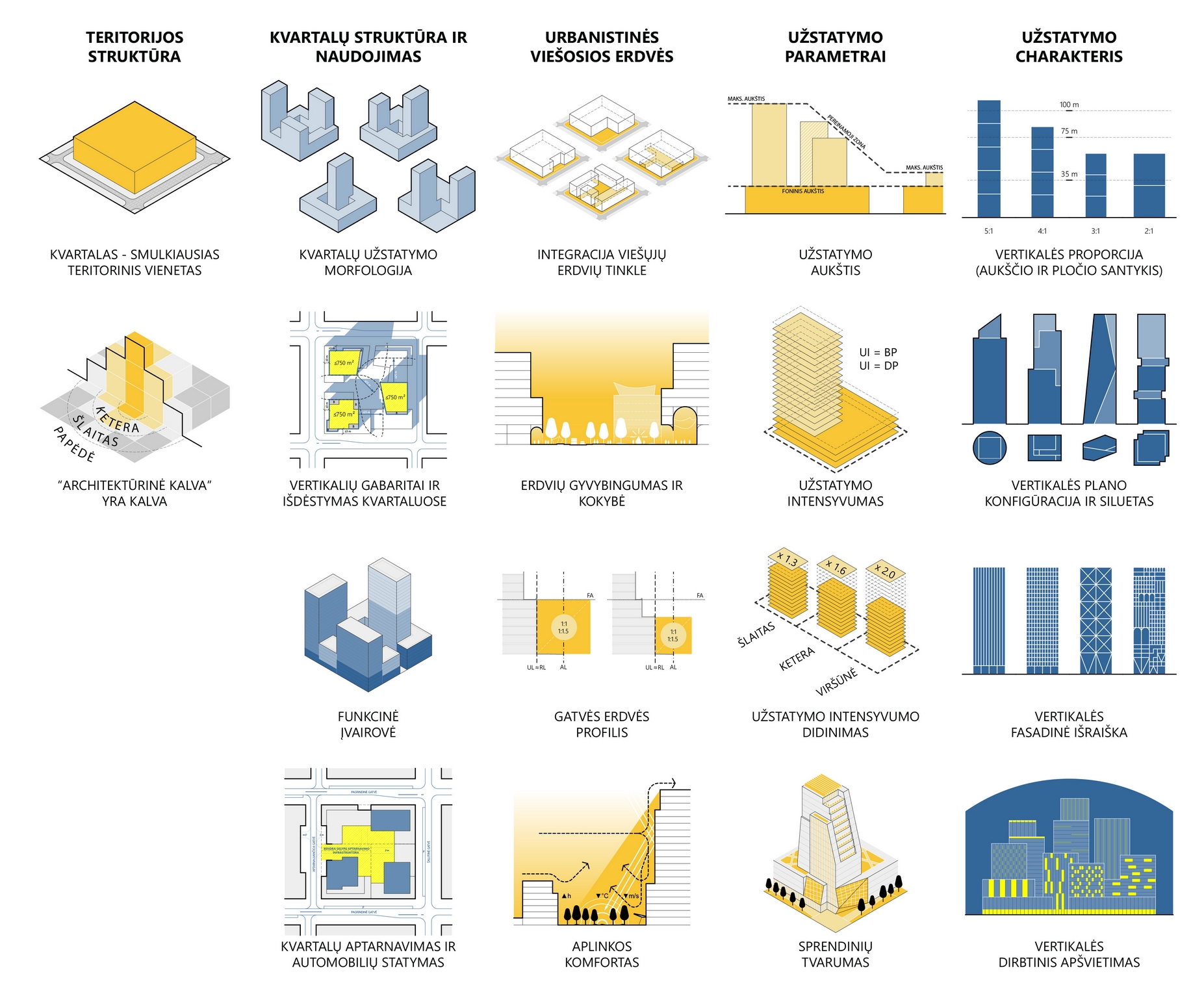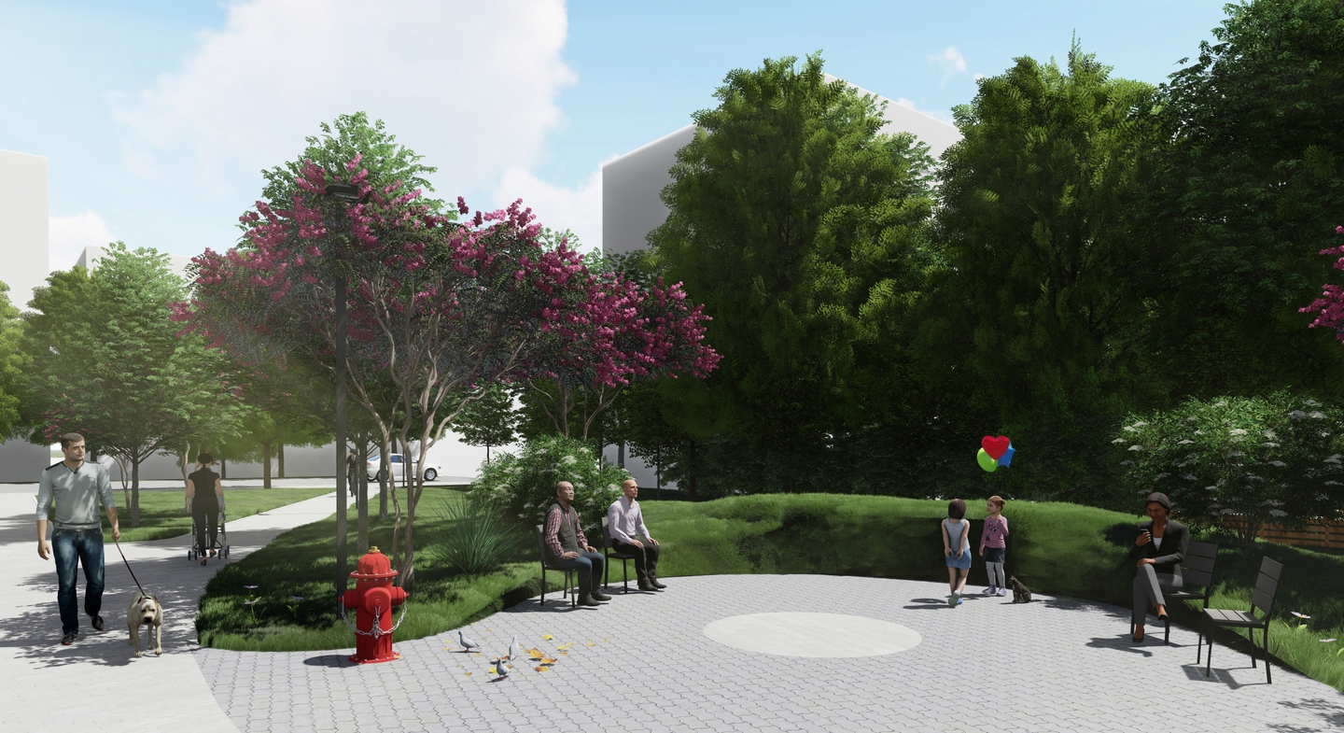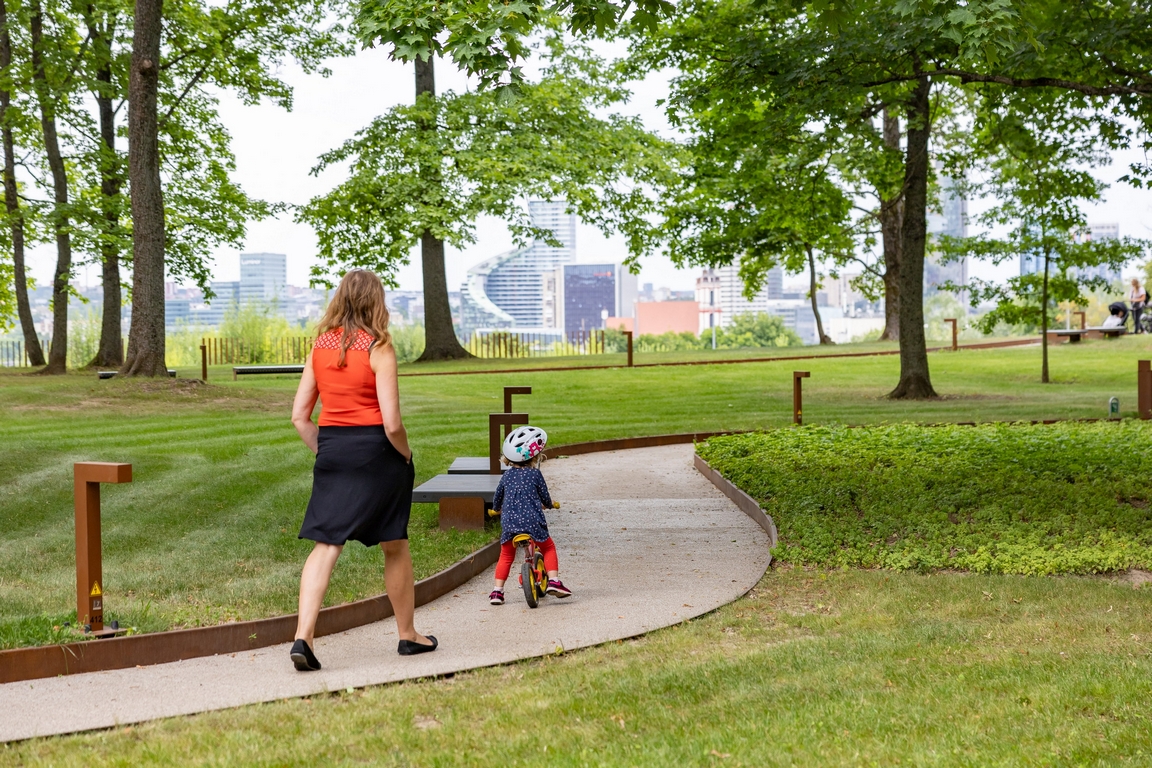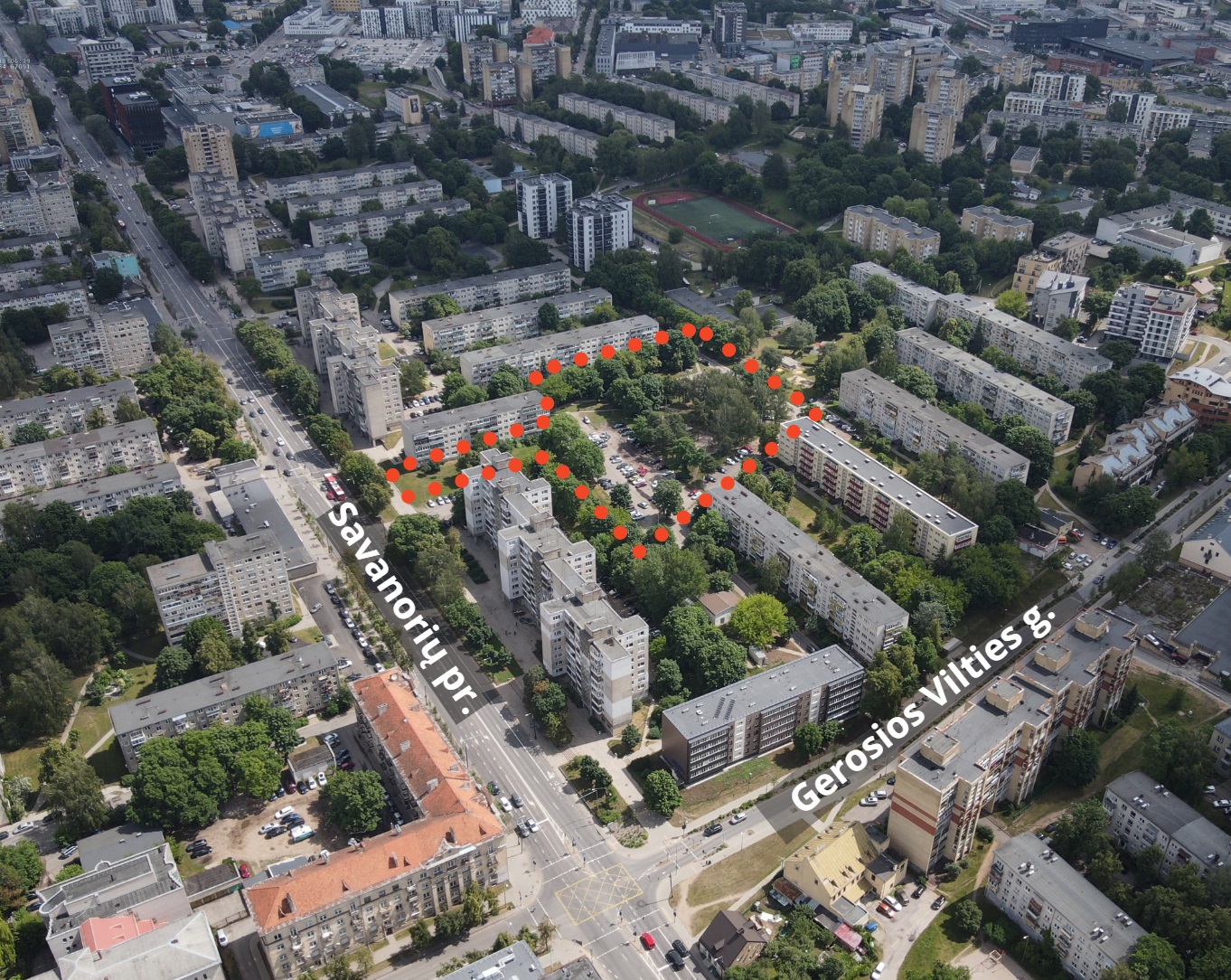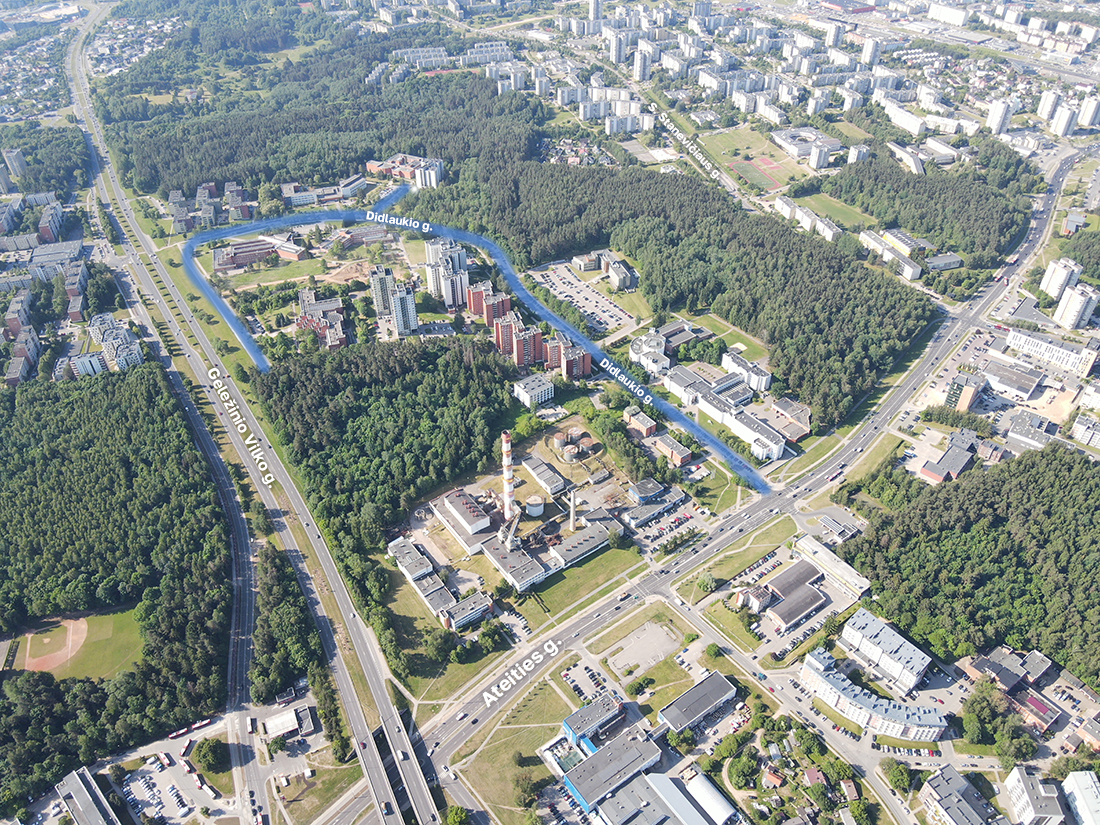The high-rise buildings that line both sides of the capital’s Constitution Avenue form the so-called “Architectural Hill”, one of the defining features of contemporary Vilnius. In order to ensure the sustainable development of this central area of the city, the guidelines for its formation are being updated. We invite you to read them here. The publication of the guidelines on 19 August attracted a lot of public comments. In order to answer the questions raised, we attach an annex to the guidelines – research and analysis material. As additional content becomes available, the deadline for public comments will be updated. Comments are invited to be submitted to the study’s drafters “ID Vilnius” at info@idvilnius.lt by 27 August. A new date has also been agreed for the presentation of the guidelines for the volumetric-spatial formation of the architectural hill on the right bank of the Neris River in Vilnius to the Vilnius Regional Architecture Council. Once the date has been agreed, it will be announced on the Vilnius City Municipality website. The guidelines for the “Architectural Hill” emphasise the need to coordinate high-rise construction processes, giving priority to the uniqueness of Vilnius Old Town. The aim is also to ensure that the Architectural Hill blends harmoniously into the cityscape of the central part of Vilnius and complements it in a moderate way with modern architectural complexes. “The guidelines for the formation of the Architectural Hill are a long-awaited methodological and practical tool that provides a clear direction for the development of the central business district on the right bank of the Neris. Based on the urban vision of the new Vilnius city centre proposed by architects Vytautas and Algimantas Nasvyčiai in 1966-1974, and in accordance with the principles set out in the decisions of the Vilnius City Municipal Council in 2009-2010, we have updated and supplemented the system of provisions for the formation of this exceptional part of the city,” says Laura Kairienė, the Chief Architect of Vilnius City Municipality. In her opinion, the application of the Architectural Hill guidelines gives the area on the right bank of the Neris the opportunity to once again become a unique feature of the city of Vilnius, to create a moderate and integrated relationship with the wooden Šnipiškės and the UNESCO World Heritage Site of the Historical Centre of Vilnius.
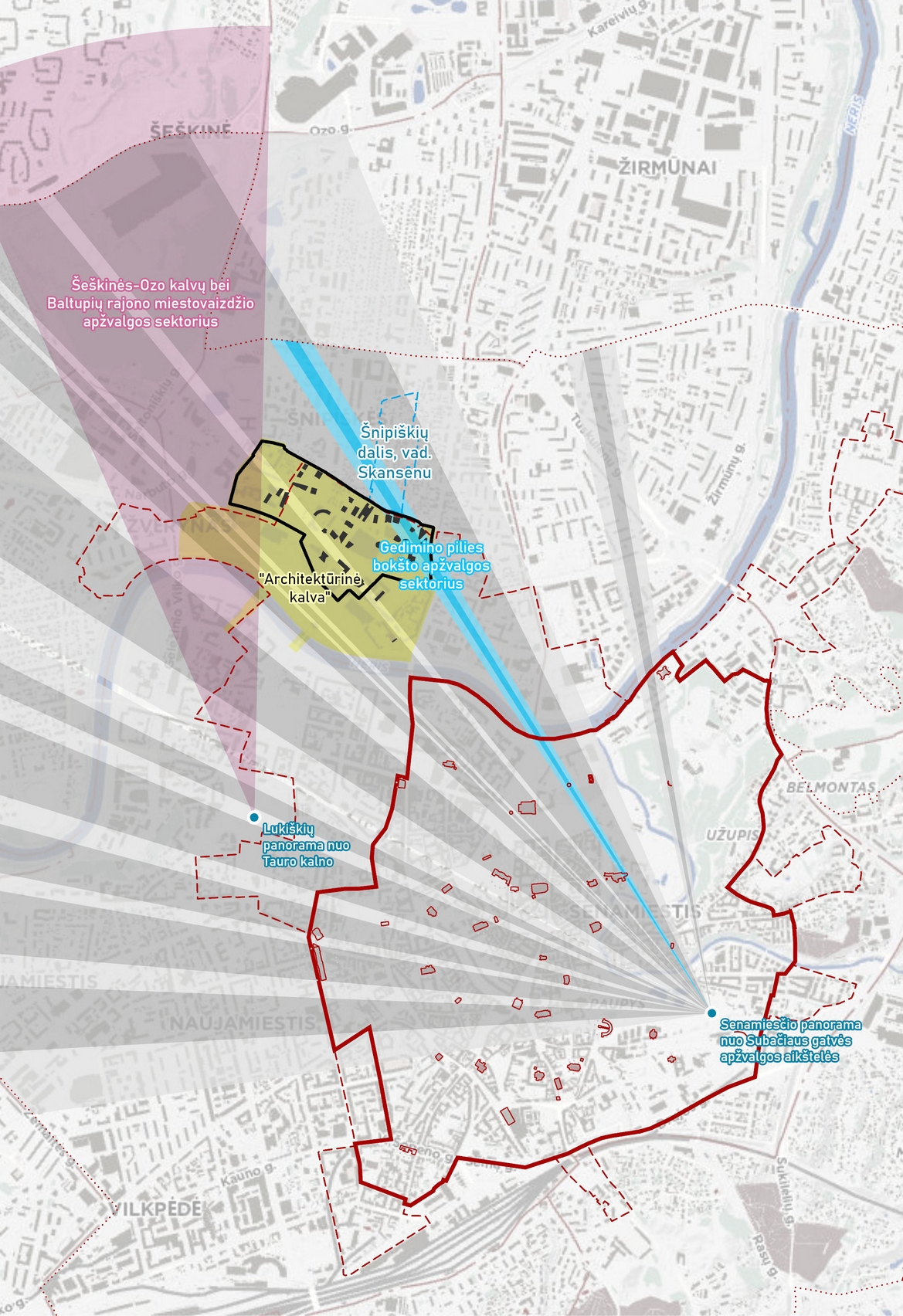
External factors influencing the architectural shape of the hill.
More efficient coordination of high-rise construction
“The Architectural Hills guidelines were prepared by ID Vilnius and VILNIUS TECH Urban Analysis Laboratory. Matas Cirtautas, an architect at ID Vilnius, claims that the principles of regulating high-rise construction are still quite advanced in the planning of the city of Vilnius, and that they are not inferior to the practices used in London, Paris, Vienna or Warsaw. “A master plan setting out the principles and parameters for the development of the territories, protection of the cityscape, visual impact assessment using a virtual city model and other tools are necessary to reconcile the two priorities of the development of Vilnius – to create a modern image and to do so without damaging the valuable cityscape of the central part of the city,” emphasises the urban architect. He adds that, although there are setbacks along the way, this only proves that it is not enough to formally supervise high-rise construction processes. The relevance of the documents regulating the construction of these buildings needs to be periodically reviewed and the effectiveness of the control and coordination tools applied needs to be increased.
The relationship of the “Architectural Hill” to the Old Town
According to Dalia Dijokienė, professor of the Department of Urban Planning at VILNIUS TECH, “Architectural Hill”, as a zone of concentration of high-rise buildings in the central part of Vilnius, is not only characterised by the potential for high-rise development, but also falls under the system of special restrictions for the formation of the volumetric-spatial composition. These constraints are determined by the location of the site in a protected urban area (the archaeological site of Vilnius Old Town and suburbs) and in the visual protection position of Vilnius Old Town, as well as by its close proximity to Vilnius Old Town, a UNESCO World Heritage Site. There are more cultural heritage sites in the vicinity of the “Architectural Hill” (e.g. the part of Šnipiškės known as Skansen). These circumstances oblige a comprehensive assessment of the conditions for the formation of the “Architectural Hill” hill, which are created by the concept of protection of cultural heritage and the specific objects with heritage status, as enshrined in the general plan of the Vilnius City Municipality territory”, – says the professor. Dijokienė emphasises that the most important challenge is to get all stakeholders – the Municipality, real estate developers, experts (architecture, urban planning and cultural heritage specialists) and the public – to agree on the same thing. It is important that the algorithm for assessing the visual impact of high-rise buildings, developed and applied during the preparation of the study, is put into practice, allowing for the creation of a representative centre of the capital – both functional and aesthetically attractive.
Proposals for the formation of the architectural hill (main drawing).
Proposed introduction of design requirements
In the course of the development of the guidelines, the solutions for the formation of the undeveloped blocks of the territory were reviewed and it was decided to continue to apply the priorities, principles and measures for the formation of the “Architectural hill” as set out in the documents approved by the Vilnius City Municipal Council in 2009-2010. The authors of the guidelines also proposed to introduce some modern innovations: design requirements for high-rise buildings and guidelines for the preparation and evaluation of high-rise construction projects. Designers will have to comply with the specified height and building intensity, integrate public spaces that should be lively and comfortable, provide a quality environment for those who work and live there, and provide for a variety of building functions. These requirements should apply at all stages of the development of high-rise projects (initiation, feasibility modelling and assessment, as well as architectural design and coordination). If you have any suggestions for the document, please write to the study’s authors, ID Vilnius, at info@idvilnius.lt by 27 August.
Requirements for design in the Architectural Hill.
Steps in the adoption of the Guidelines
The Guidelines for the Formation of the “Architectural Hill” are based on Article 11 of the Law on Architecture and the procedure for drafting the Guidelines and making them available for public consultation, as set out in the Methodology for the Assessment of Architectural Quality. According to this procedure, the draft guidelines must be made available for public consultation for at least 20 working days from the date of its publication on the municipality’s website, with an indication of the deadline for submitting proposals on the draft guidelines. No later than 5 working days after the end of the publicity of the draft guidelines, the reasons for taking into account the reasoned public contributions shall be published on the municipality’s website. After the collection of public comments and the preparation of a summary of the public suggestions received, the draft guidelines, including the summary of the public suggestions, shall be submitted to the relevant regional architectural council no later than 10 working days after the end of the publicity period. Following the recommendation of the regional architectural council, the guidelines shall be further approved by a decision of the municipal council.

