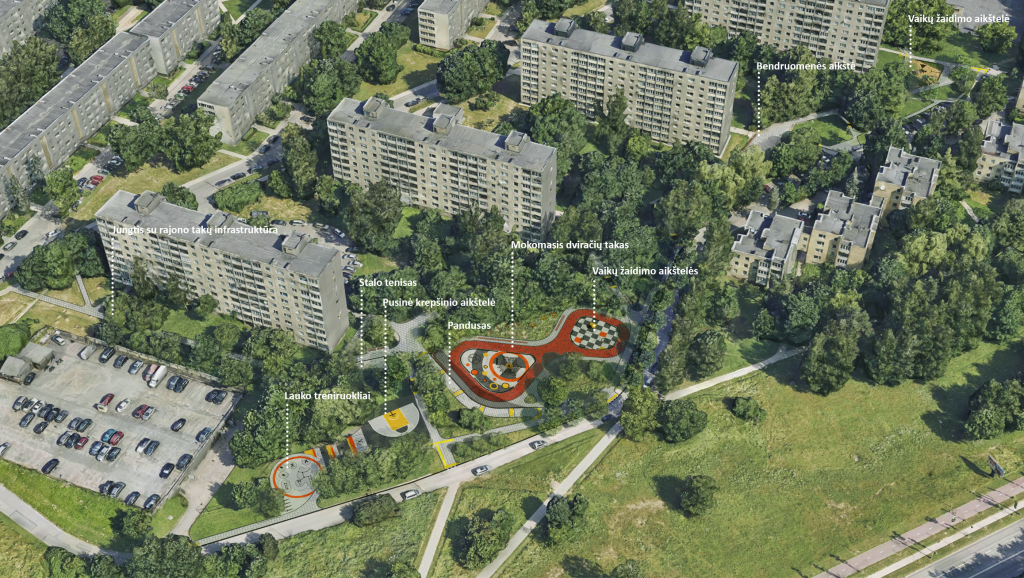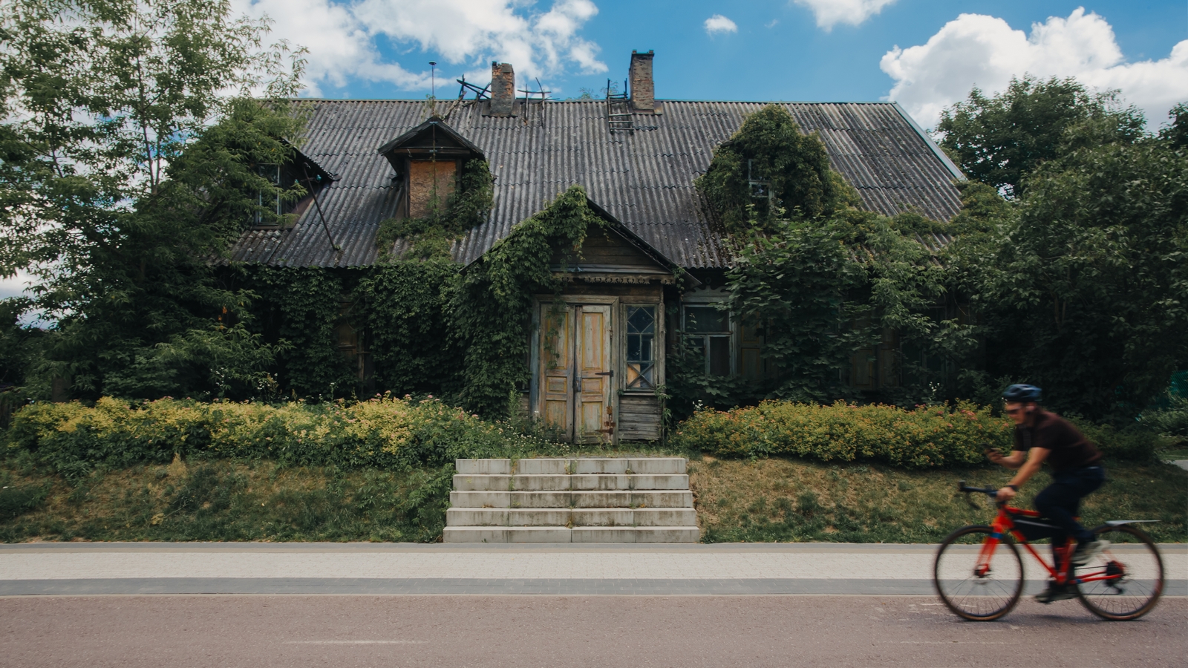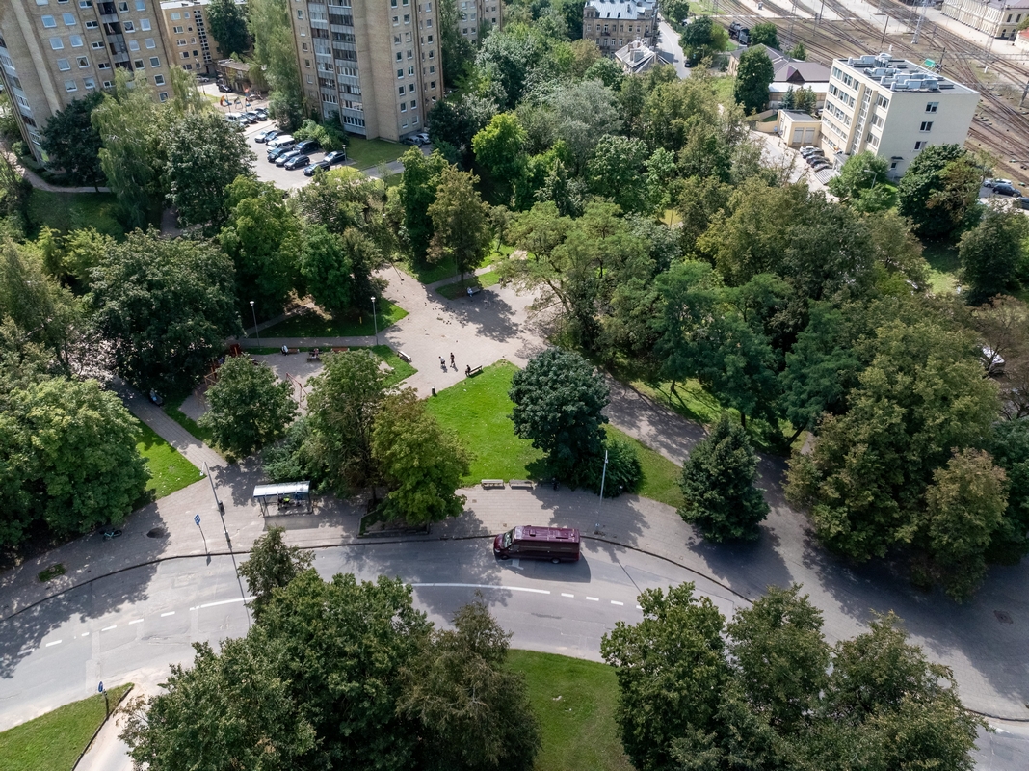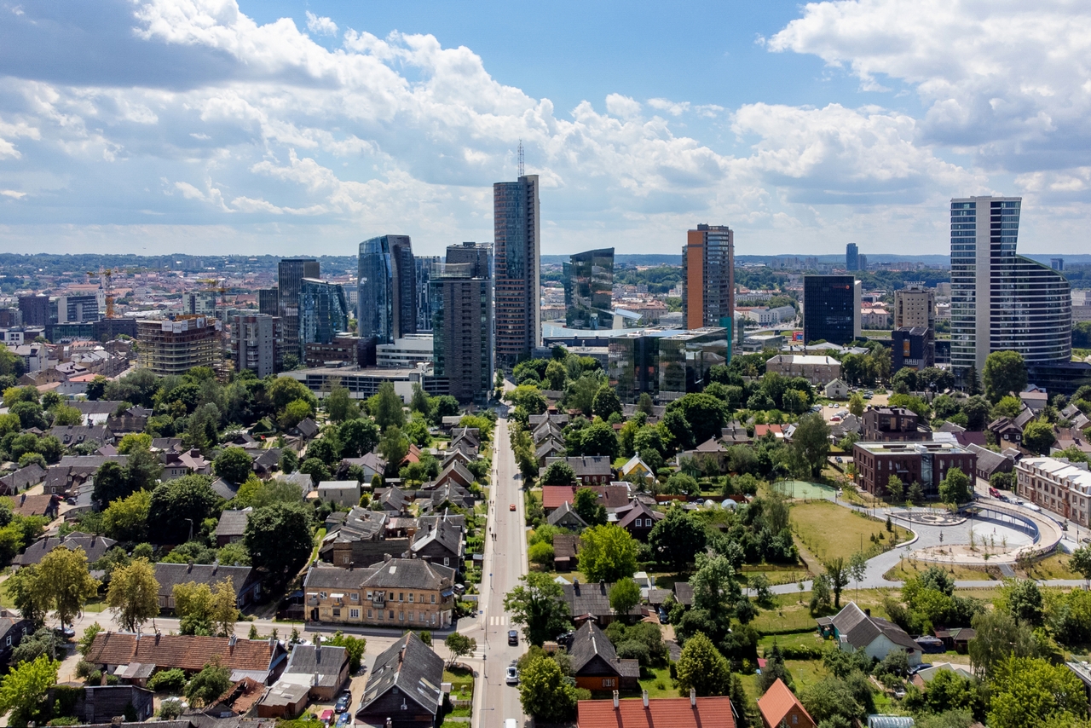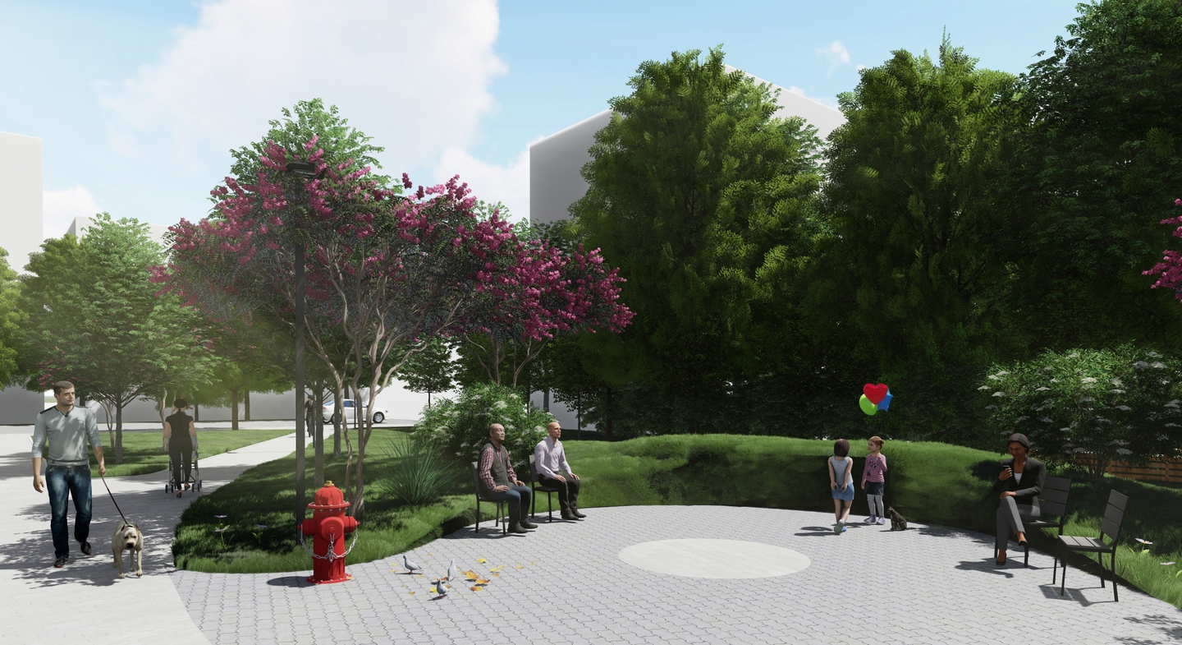The area surrounded by garages, worn-out walking paths and apartment buildings near the intersection of Žirmūnų and Kareivių streets (Žirmūnų g. 111 B) will be revived as a new entertainment and leisure square for the residents of Vilnius. The project has been granted a building permit. Construction work is scheduled to start in spring 2025. The existing pedestrian walkways in the area are in various states of disrepair – most of them are rather worn and distorted, the communication manholes on the walkways are protruding and forming obstacles, some of the existing staircases are hanging in the air, and the area is lacking ramps. The variety of activities in the large area is limited. The basketball court in the southern part of the site is worn. A children’s playground has recently been installed in the northern part of the site, but there is a lack of facilities for teenagers. The playgrounds do not have a separate surface. The lighting, which no longer meets today’s needs, is limited to the upper part of the site. The public space will be distinguished by upper and lower terraces at different heights after the creation of the square. The old paving will be replaced by new concrete paving with a non-slip surface and different textures and shapes. The paths will be flanked by regular and higher benches suitable for the elderly population. In order to ensure ease of movement around the site, the southern staircase is being removed and replaced by a slightly longer path with a slope, thus connecting the upper and lower terraces. A ramp connecting the lower terrace with the upper terrace will allow people with disabilities and parents with wheelchairs to move around the square comfortably. At the top of this ramp, a mini observation deck will be designed as the highest point of the space, from which the most interesting part of the site will be visible – a three-metre wide educational cycle path in the shape of an octagon or an infinity, for learning how to ride a bicycle, and playgrounds for the older generation will be designed in the holes of the infinity mark. The side of the ramp adjacent to the educational cycle path will be decorated with a retaining wall with a mural.
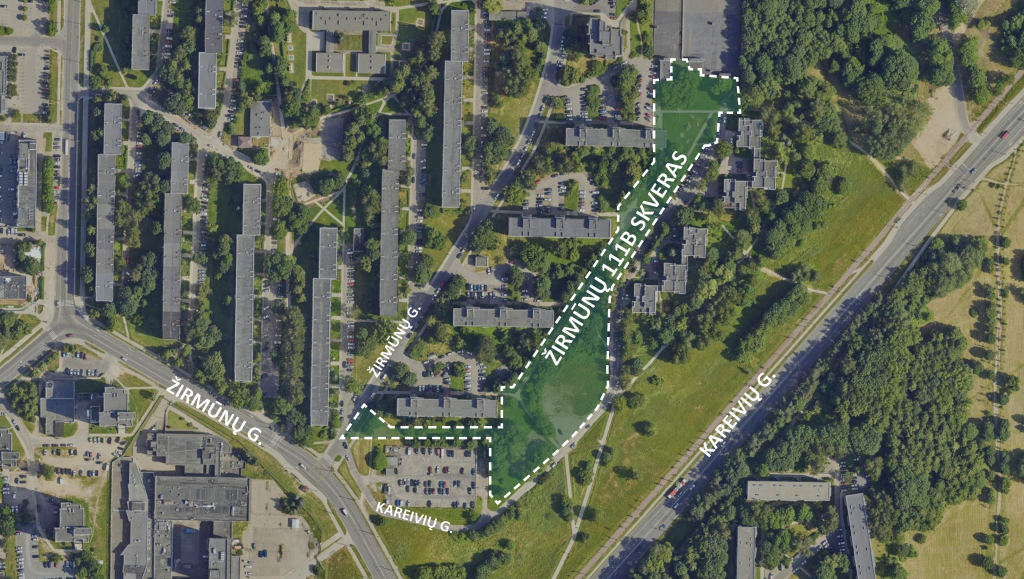
The terrain of the newly created play spaces is shaped in such a way that, as you move along the path in the shape of the infinity symbol, you go up, down and up again. The slope of the site provides for various passive recreation areas that could become a community gathering place. A hammock complex, an amphitheatre and benches are also planned. An event box is planned next to the amphitheatre. A large sports area will be located to the west of the ramp. A modern half basketball court with EPDM rubber surface and an adjacent sports training area for both young and old will replace the current basketball court. A climbing wall will be provided in the square, taking into account the terrain to be shaped. The square will be equipped with bicycle racks and a place for a water drinking station. The area of the future square is characterised by an abundance of planting. Of the 266 trees inventoried on the site, 14 will be removed, some of which are in a state of decline (i.e. completely dead, others limiting the growth of adjacent vegetation or endangering passers-by). The clearance will also include the removal of spontaneous vegetation on the artificially formed slope and the fence of the car storage area. The terrain between the playground and the street will be intensively planted to make the area attractive. The plant species to be used shall be of more pronounced shapes and colours, taking into account the seasonality, i.e. spring flowering, autumn leaf colour range, etc. The climate of Lithuania and its tolerance to urbanised areas and undemanding growing conditions have also been taken into account. A total of 35 trees (lime, chestnut, maple, rowan) and 1020 shrubs will be planted in the square. The planting will be located near the newly designed sports, play and recreation areas. In some places, the plantings will be used as visual and sound barriers from the existing Kareivės Street. Tree root feeding wells will be installed for the maintenance of the plantations in the new square. A drainage pipe with a geotextile filter shall be used to install the wells. Mulch will be added under shrubs and trees in the planted areas.
As many as 19 public spaces in the capital will be renovated or landscaped this year, ranging from natural parks to small green spaces. The vast majority of the spaces will be landscaped in residential areas further away from the city centre: in Pilaite, Grigiskes, Naujininkai, Viršuliškės, Pašilaičičiai, Naujoji Vilnia, Lazdynai, Šeškinė, Karoliniškės. Public space management works will also be carried out in Old Town, Šnipiškės, Naujamiestis, Žvėryne. Attractive public spaces provide an opportunity for communities to come together, spend their leisure time together and create a general good aesthetic feeling in the city.
The project is designed by ID Vilnius.
Landscape architects Gabija Tamašauskaitė, Živilė Savickaitė Engineers Aivaras Burokas, Eglė Budukevičienė, Tadas Kundrotas, Aušra Volskienė. Nikolaj Moškov, Kęstutis Sakalauskas
Vilniaus Vystymo kompanija will supervise the implementation of the project.

