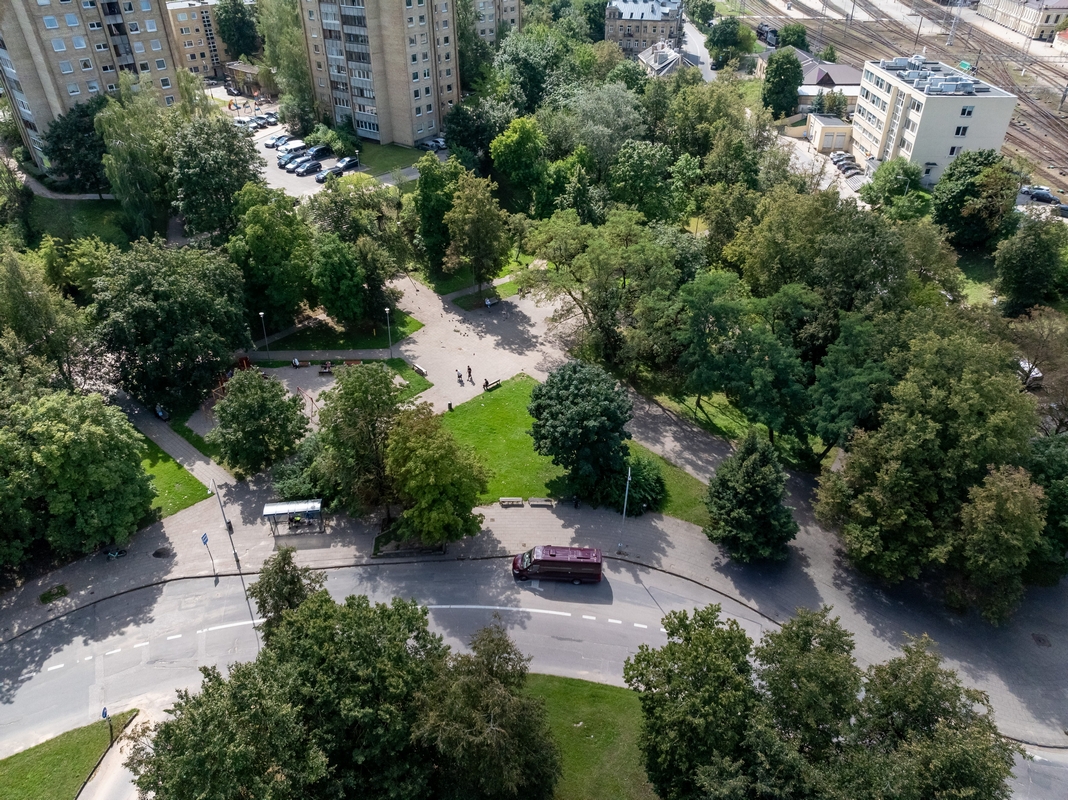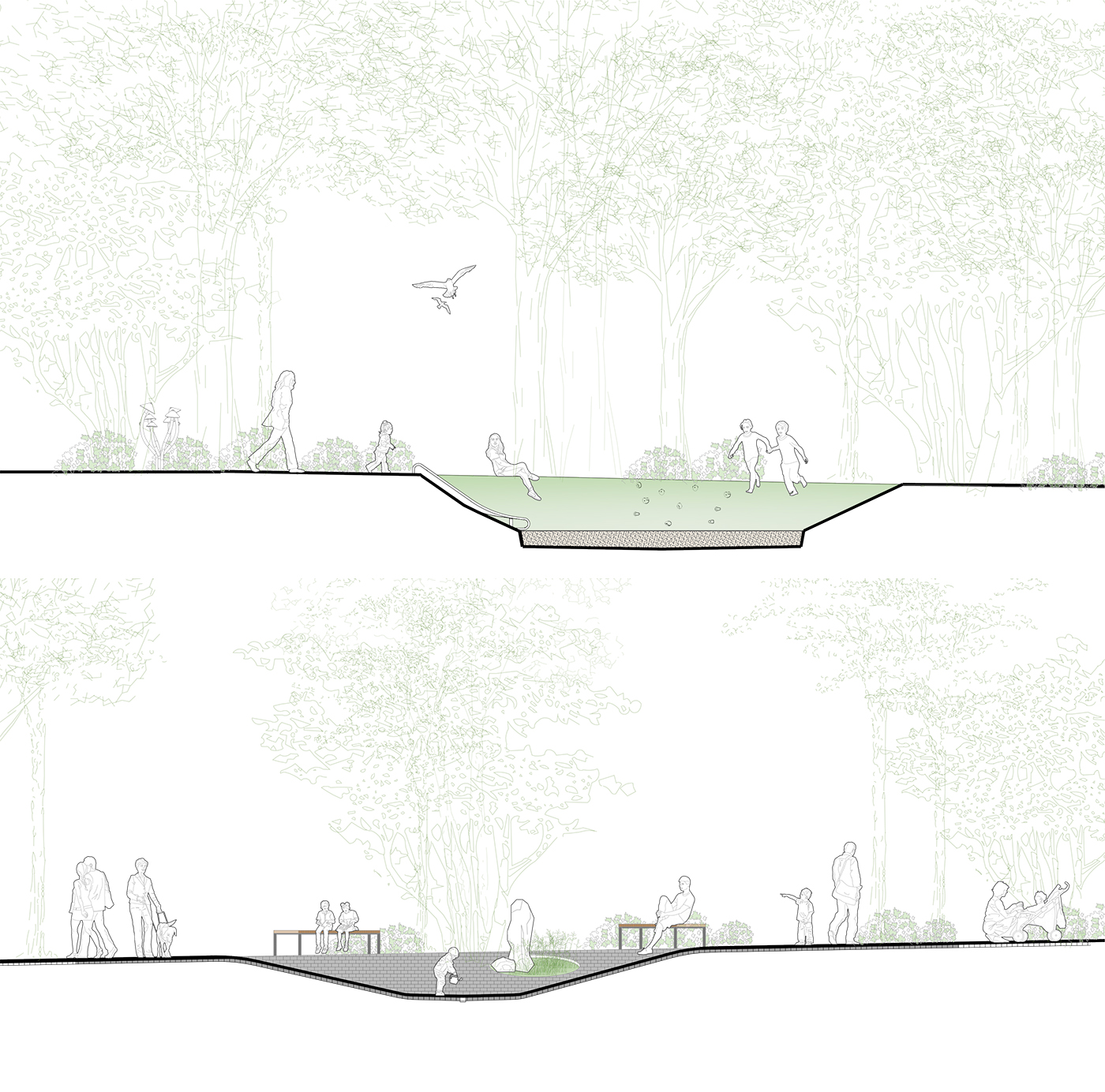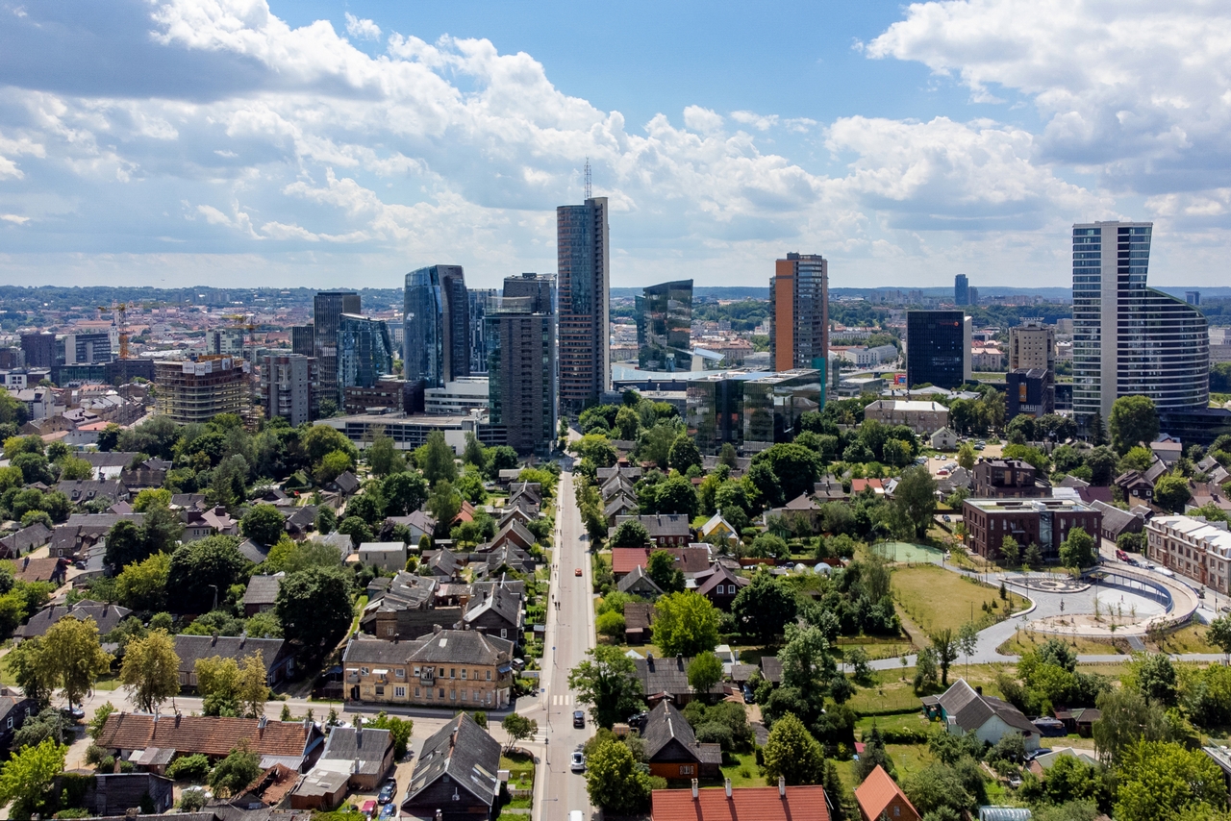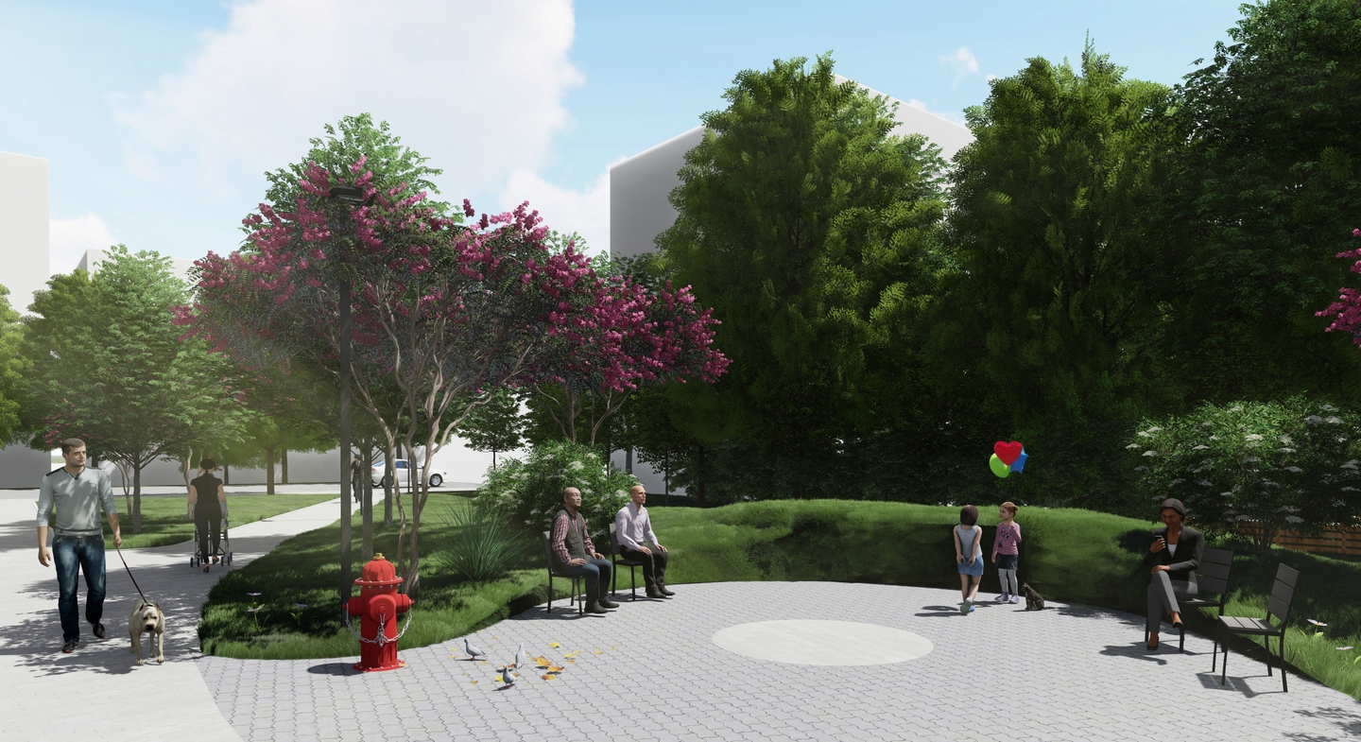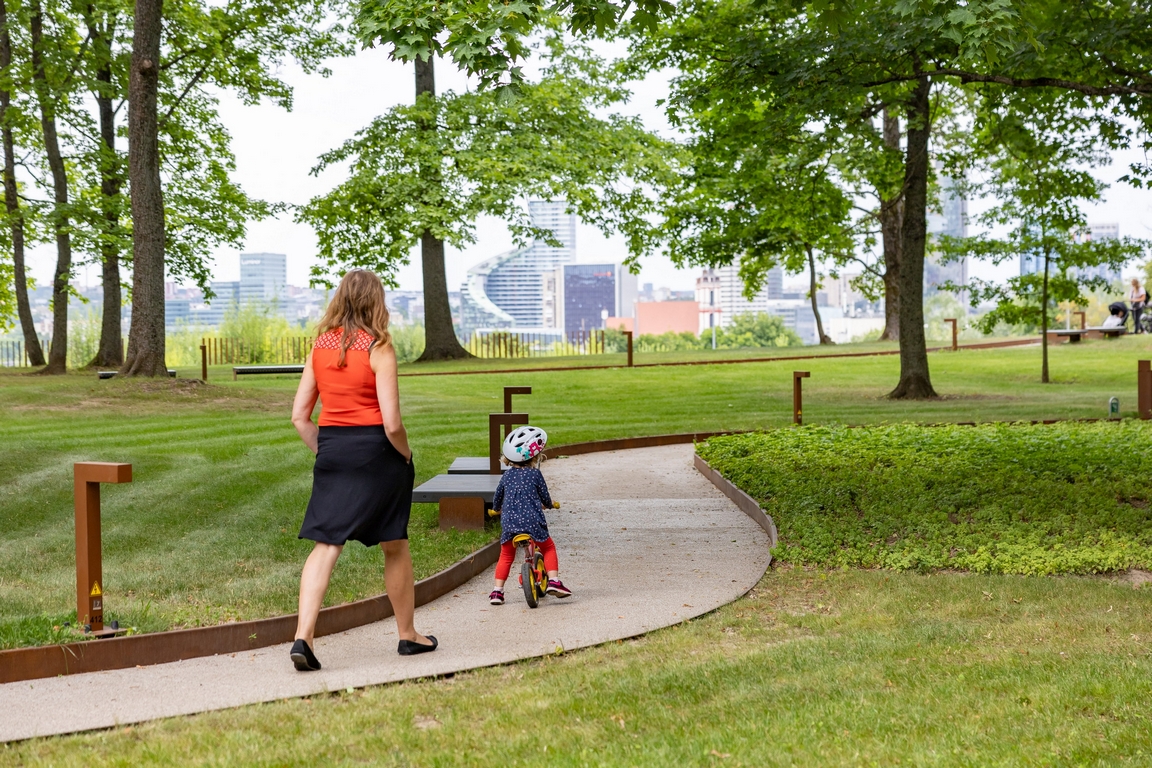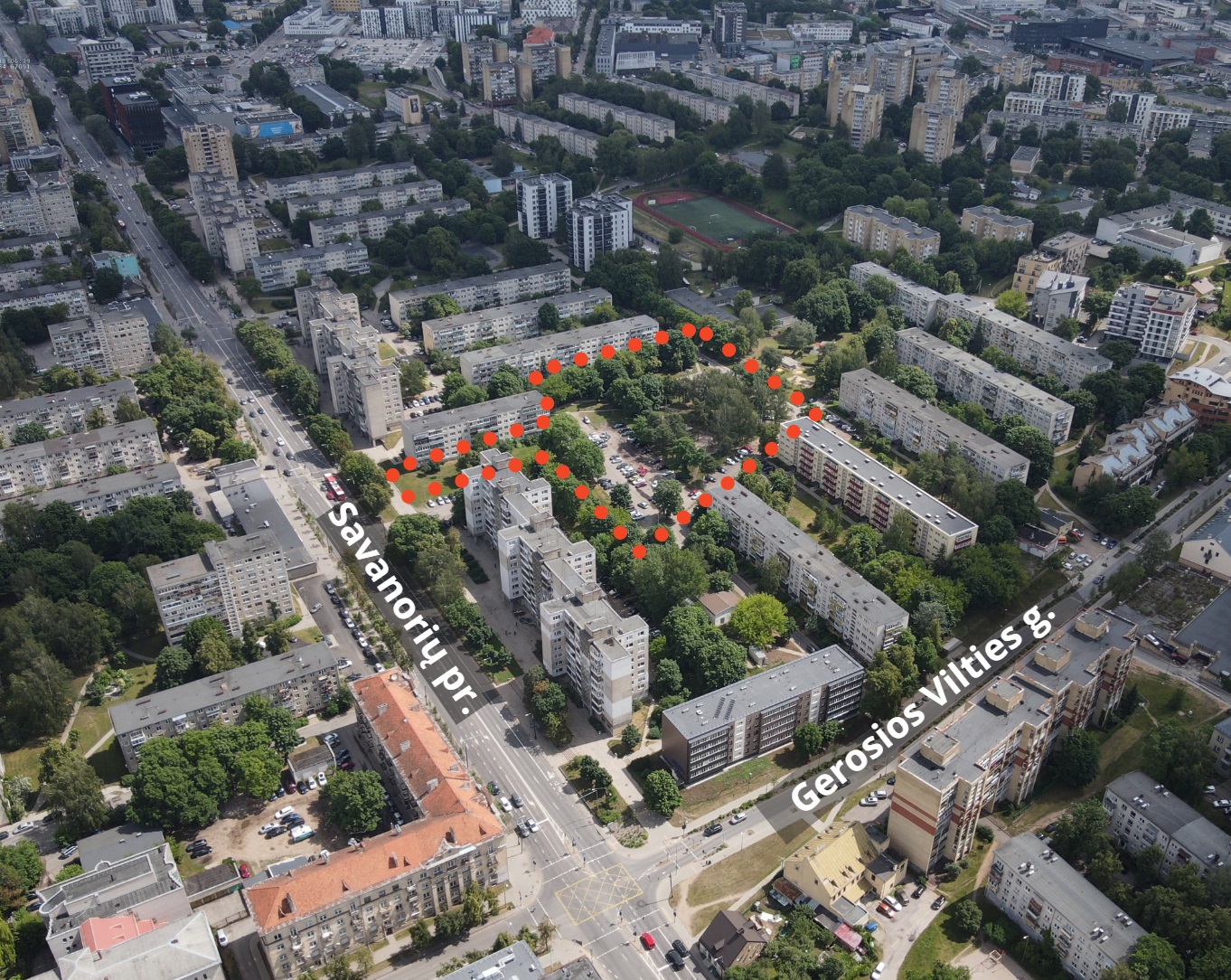On behalf of Vilnius City Municipality, the Pelesa Square in the central part of Vilnius, in the Rasi district, between Pelesa and Liepkalnio Streets, will be renovated and expanded with new activities. A building permit has already been issued for the project. The works are planned to be carried out on an area of 10 321 m², which belongs to the archaeological site of Vilnius Old Town and Suburbs. The design of the square was prepared by ID Vilnius UAB. The implementation of the project is supervised by Vilnius Development Company. The selection of the contractor and the signing of the contract are expected by the beginning of next year. The works are expected to be completed by mid-2026.
Combining function and relief
The plan is to create a clearly structured, functional network of pedestrian walkways with a square for events and everyday use. The square will provide space for temporary trading during fairs. A Christmas tree will be planted and outdoor sockets will be installed for lighting and other electrical needs for events. The designers of ID Vilnius have also provided exclusive playgrounds for children. One of them will cover the existing 7-metre-high slope. A long slide, a climbing frame, a rope and kibi trail, a wooden stairway and other facilities will be built. The second playground will be designed for younger children and will consist of a ravine with a sandy surface, a slide, small bucket and rope courses, and other equipment.
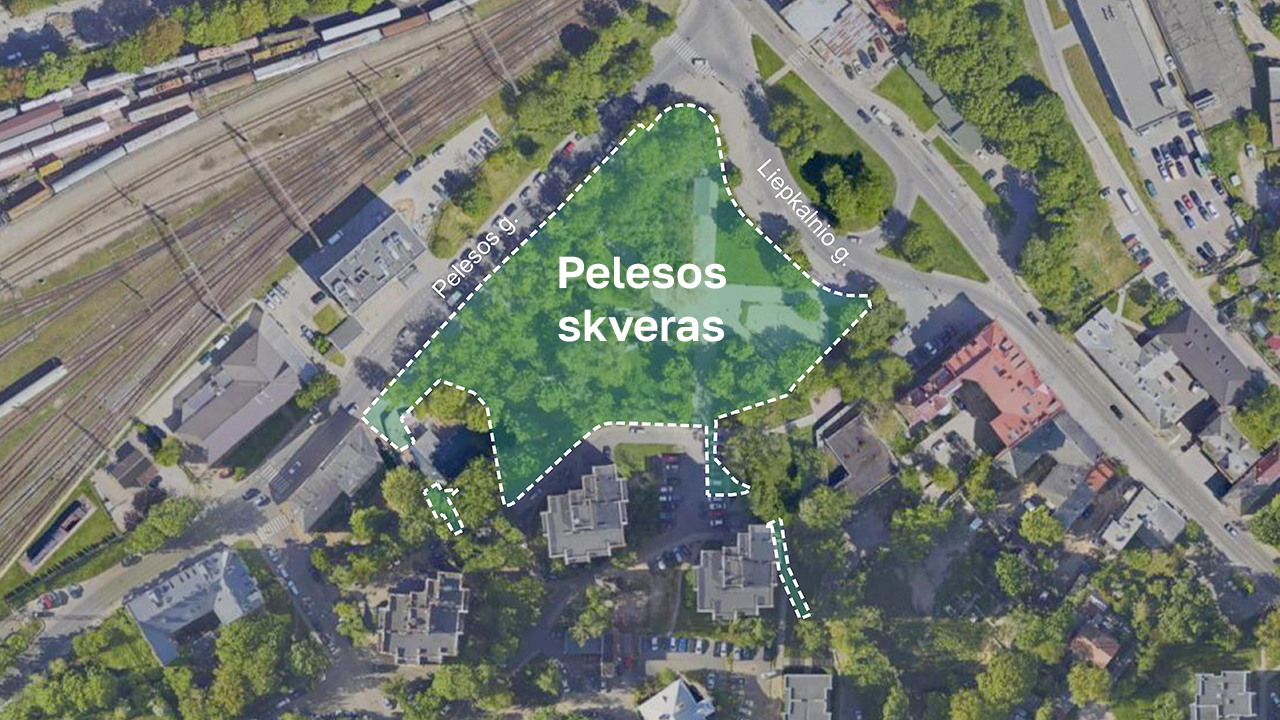
The public space will also include a sports area with fitness equipment, a half basketball court and a safety net. A seating area on the lawn with picnic tables and deck chairs is also planned. An automatic public toilet will be provided near Pelesa Street and the public transport stop. The existing main staircase shall be redesigned and brought up to standard, with a groove for bicycles and rest areas between the marches. Sustainable drainage of rainwater to green areas is planned. Rainwater from the square shall be collected in a decorative gully surrounded by benches and planting areas. From here, the water will flow into a rain garden surrounded by decorative stones. A drinking fountain with the possibility to fill up a water bottle and access for pets. The slope and ravine motif in Pelesa Square will not only create an unexpected, aesthetic identity for the space, but will also activate the relief solutions.
Safe and accessible for all
Lighting and CCTV cameras have been designed for Pelesa Square to ensure security and public order. The space will be accessible to people of all ages, with ramps, tactile warning surfaces and warning signs.
Cross-sections of public space: through the playground and the community square.
Preserving green spaces and buffering them from the streets
The project prioritises the preservation of existing plantations and adapts the solutions to their location. The lime trees along Pelesa Street are given better growing conditions and shrub planting. The pedestrian walkway will be separated from the carriageway by a planting strip. The planting will not only create a visual separation, but will also have certain functions: protective, aesthetic and recreational. Flowering dwarf plants are planted throughout the area to brighten the square. The flowering plants will be dominated by blue-pink-white colours. The plant species used shall be of a more pronounced form and colour, taking into account the seasonality, i.e. the spring flowering and the autumn leaf colour range. Author of the design proposals: Giedrė Puzinauskienė Architect: Viktorija Marija Čepaitienė Landscape architect: Živilė Savickaitė Engineers: Diana Gamulėnė, Eglė Budukevičienė Constructors: Nikolaj Moškov, Kęstutis Sakalauskas.

