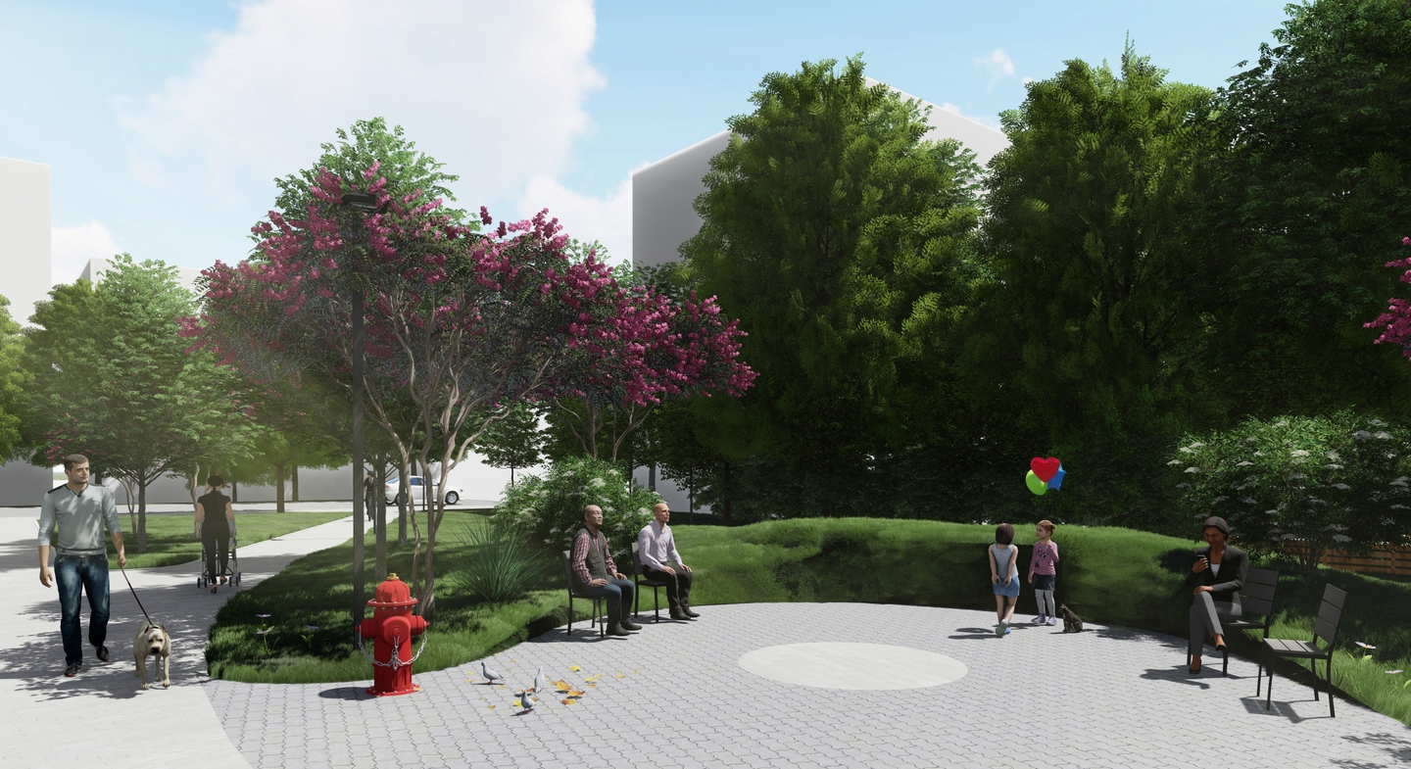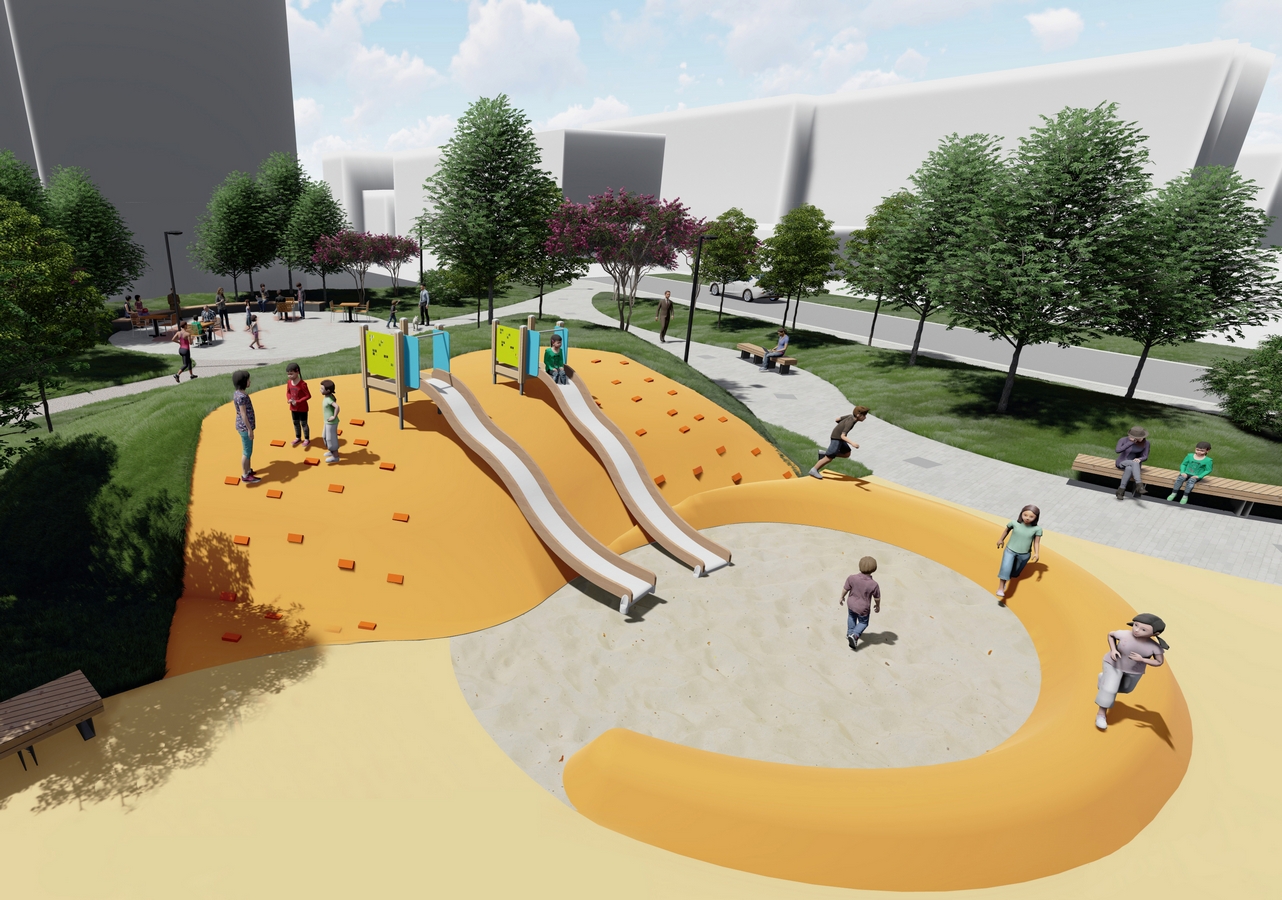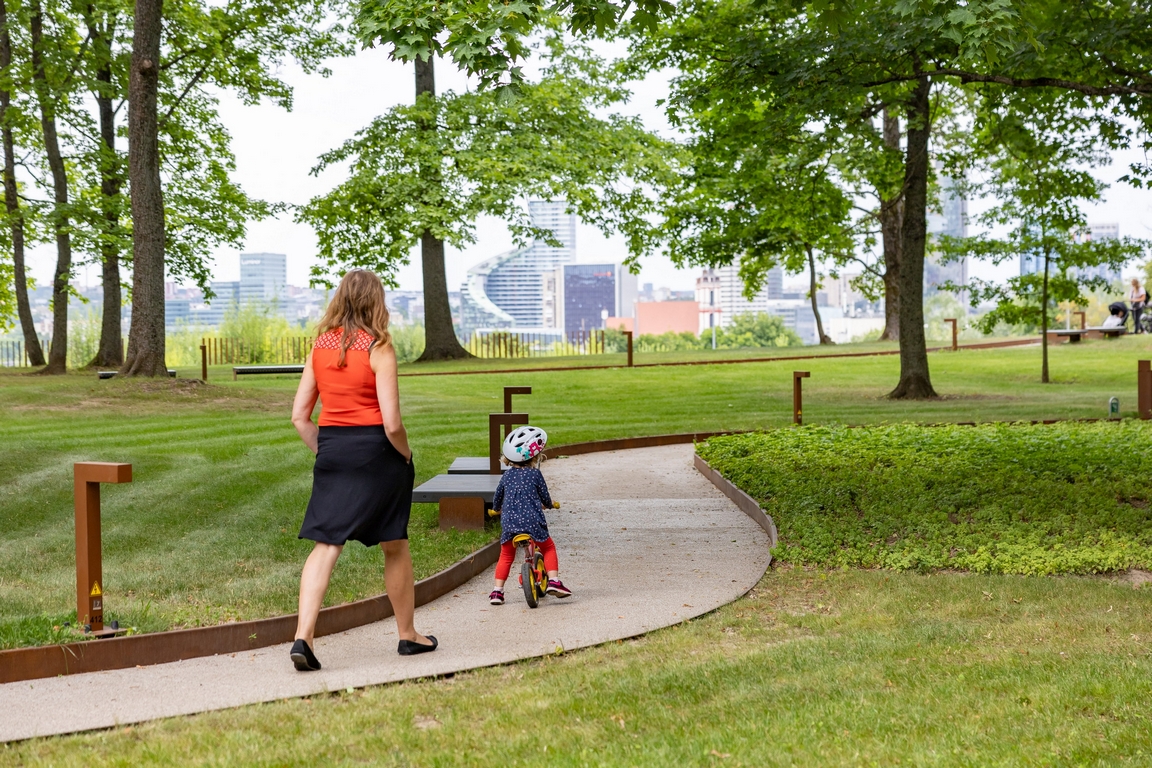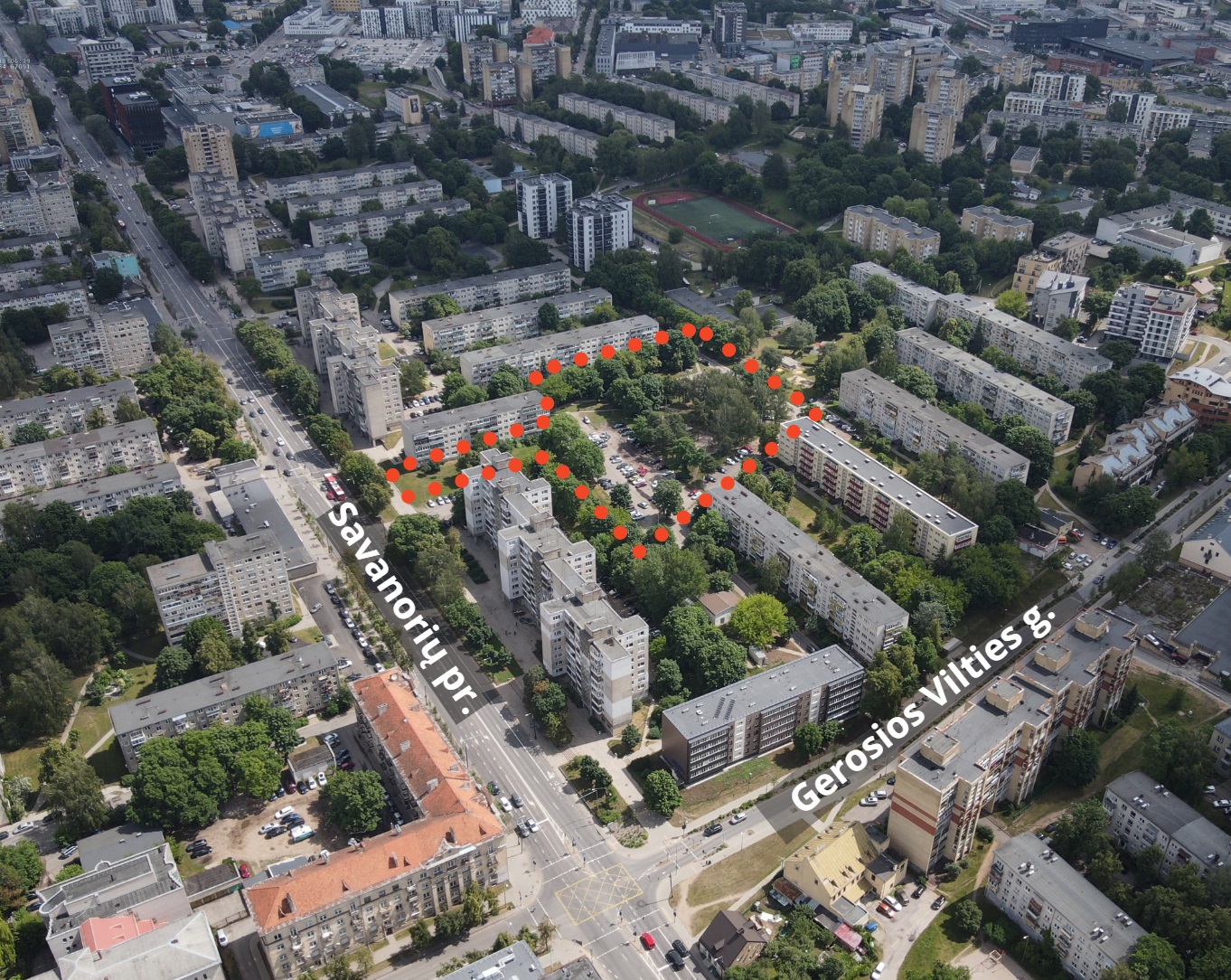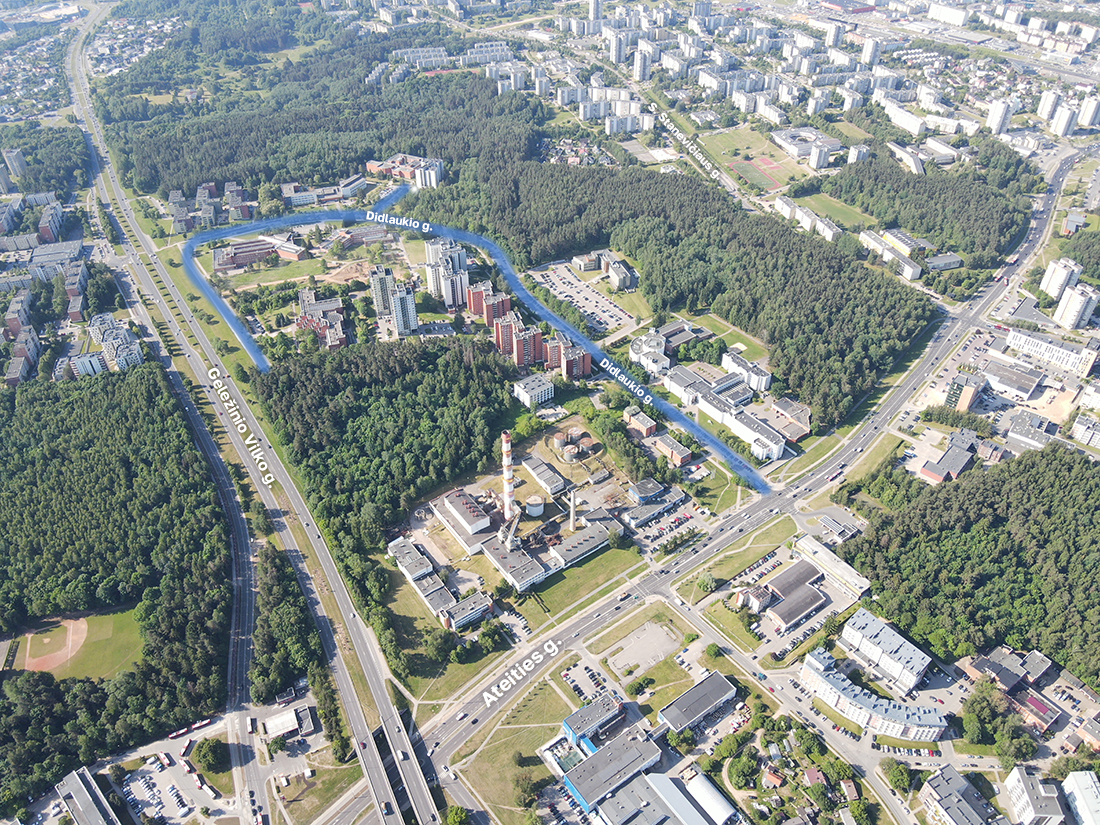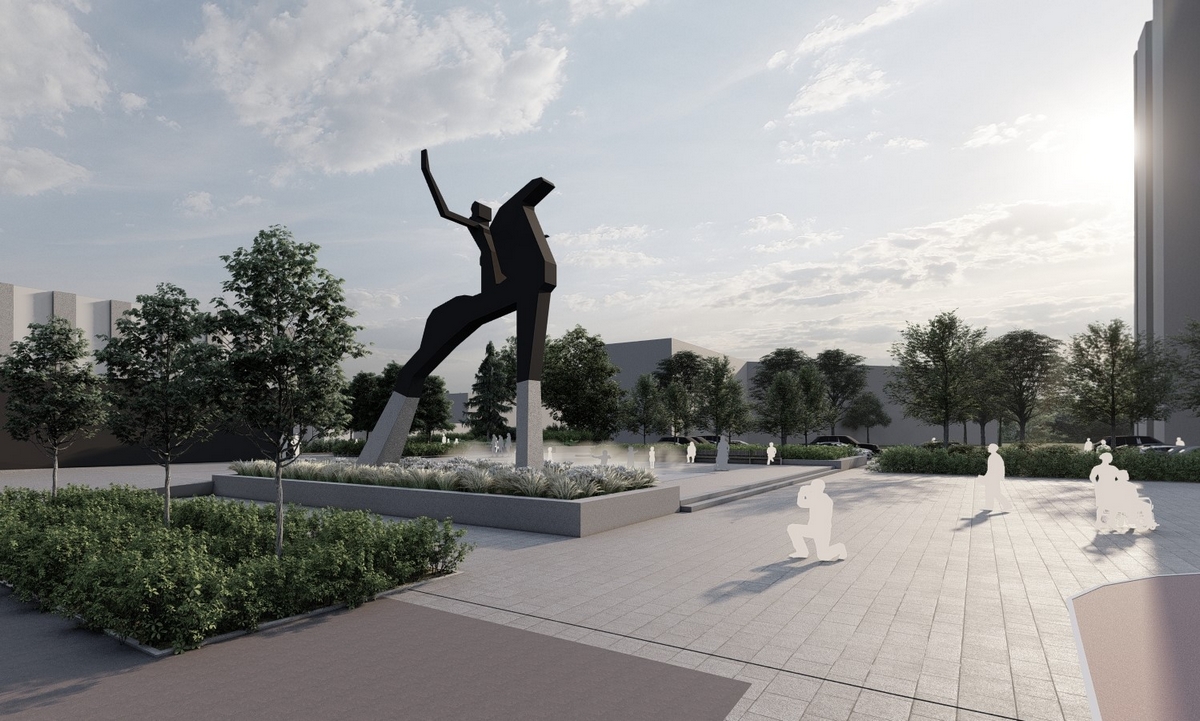St Florijonas Square will be built in the New Town district, in the historic part of Vilnius, between Mortos and T. Ševčenkos streets. The project has been granted a building permit. The selection of the contractor and the start of the works are planned for spring next year and completion by summer 2026. This public space combines two plots of land in close proximity to each other (total area of 0.49 ha). So far, the areas have not been fully utilised by the inhabitants and are underused. The area surrounding the future square includes schools, cafés, shops, offices and public institutions. There is still a lack of equipped and functioning public spaces. In the distant neighbourhoods there are recreational areas for active or passive recreation, and for some time there has been a strong need to give this green space a new image and function.
“Every space in the city is striving to complement the character of the parks and squares, but also to be distinctive. Unique public spaces are created taking into account the location, history and neighbourhood. The installation of this square will continue the nineteen public spaces in Vilnius, which this year are as numerous as ever”, says Vilnius Mayor Valdas Benkunskas. St Florian’s Square will feature walking paths, small architectural elements, playgrounds for children’s play, active sports and recreation. Intensive landscaping is planned. Zones :
- Passive seating area (benches, tables with chairs (for chess, picnics));
- Children’s play areas, catering for different age groups and designed for more active physical activities;
- Active zone. Sports equipment (for people from young to old).
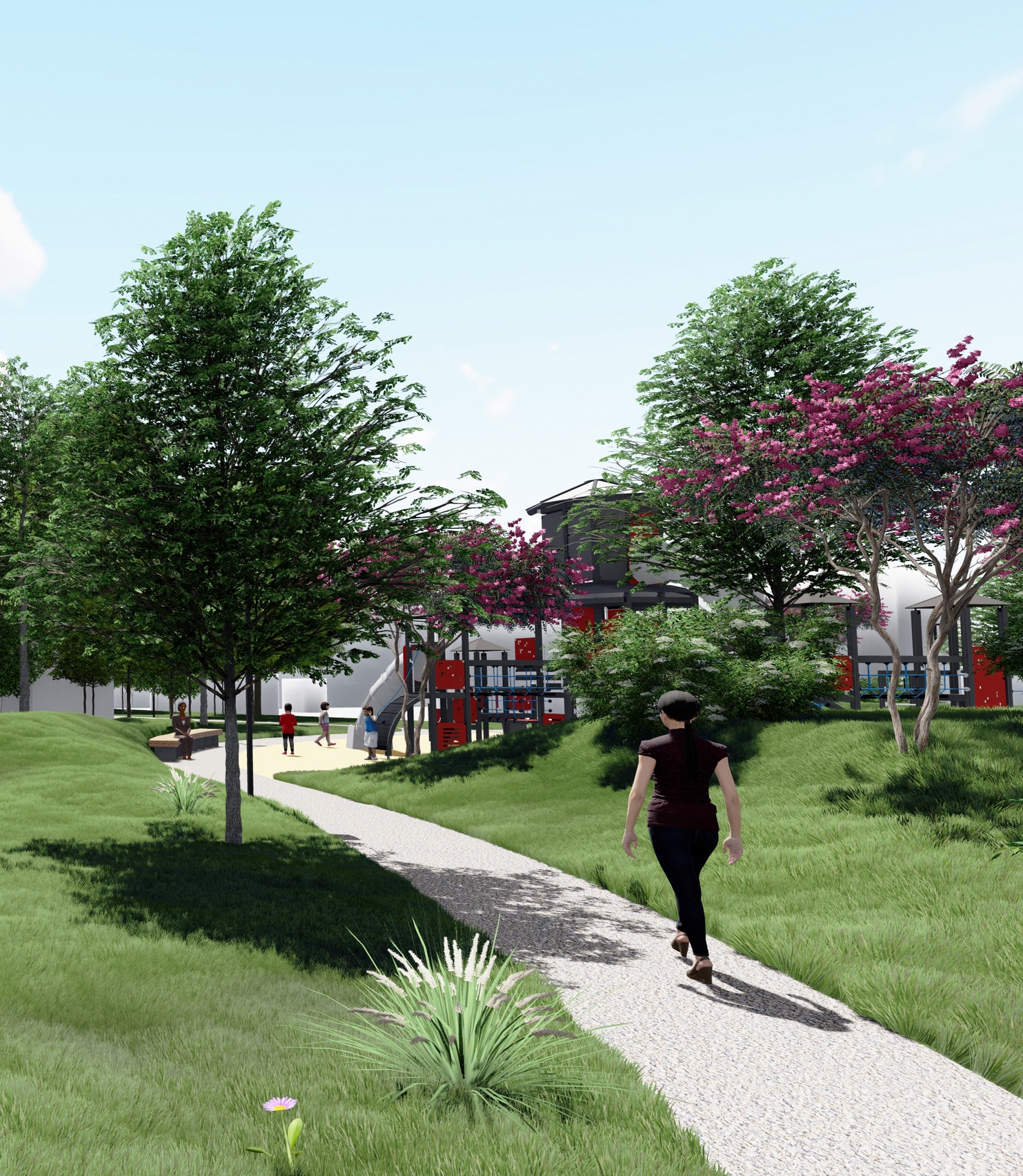
Firefighter themes
The design of the square was based on the theme of firefighters’ activities, which has never been seen in Lithuania before. The location of St. Florijonas Square is harmoniously linked to the Fire and Rescue Department under the Ministry of the Interior and its territorial structural unit, located next to 18 Švitrigailos Street, between Martha and Švitrigailos Streets. The public space will be used for information and educational activities on the work of firefighters. Information boards will be available, as well as information on smoke detectors, a model of a fire engine’s pump room, information on the use of fire extinguishers, hydrants and the emergency number 112. All information will also be in Braille engraved characters and accessible via QR codes. The children’s playgrounds will also be firefighter-themed, with colour schemes based on the colours of the equipment used by firefighters. The equipment will be aimed at the younger age group (from 0 years) and will include a wide range of movements: balancing, jumping, springing, swinging.
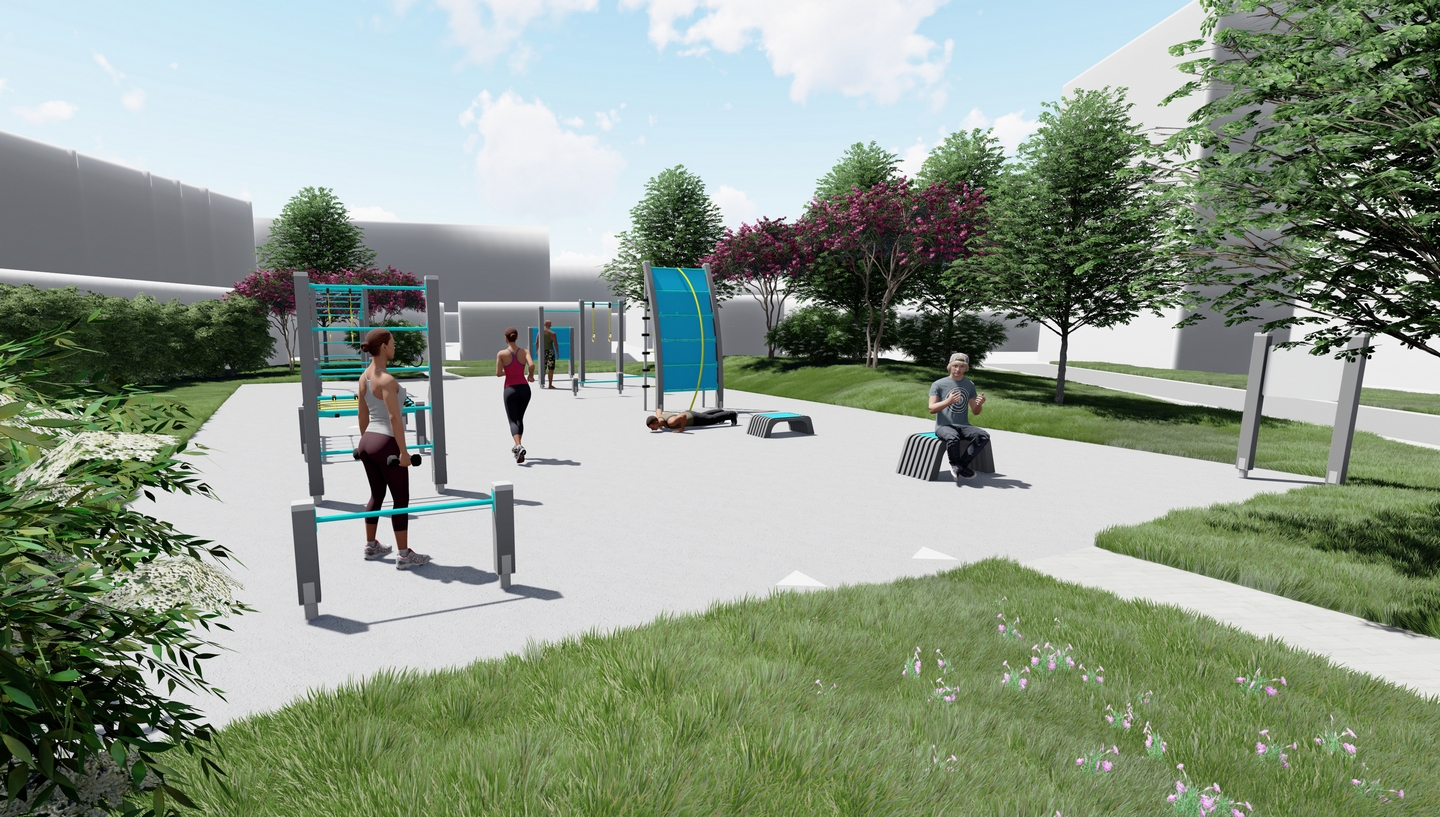
A Fire and Rescue Department sign is to be added to the children’s playground surface. St Florian’s Square has been designed to provide an attractive and aesthetically pleasing public space that can be used by children, adults, the elderly, people with disabilities and other groups without special adaptations. The project will also improve the part of Mortos Street from Švitrigailos Street to T. Ševčenkos Street. The aim of the renovation is to provide an integral part of the public space, with smooth access to the public space from Švitrigailos and Ševčenkos Streets. The project was designed by ID Vilnius. Architect/landscape architect Modesta Dauderytė-Mazūrienė. Project manager. Engineers. Visualisations by Ieva Vigelytė. Nikolaj Moškov, Kęstutis Sakalauskas. Vilnius Development Company is supervising the implementation of the project. The project is funded by Vilnius City Municipality and the European Union.

